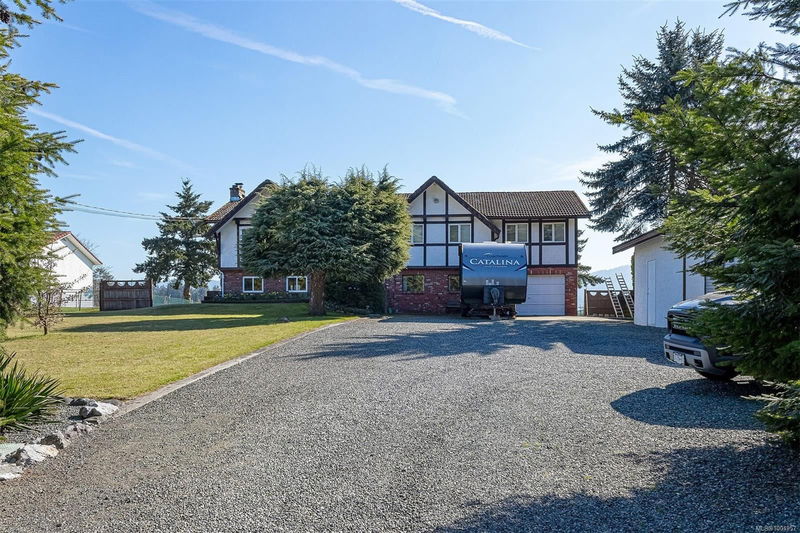Key Facts
- MLS® #: 1001957
- Property ID: SIRC2454503
- Property Type: Residential, Single Family Detached
- Living Space: 3,022 sq.ft.
- Lot Size: 0.54 ac
- Year Built: 1976
- Bedrooms: 4
- Bathrooms: 3
- Parking Spaces: 8
- Listed By:
- RE/MAX Generation (CH)
Property Description
New Price - Suite and carriage house potential 4 bed 3 bath home and on a Sunny large level landscaped lake view .54 acre lot. Home boast new kitchen and appliances, large living room and dining room with doors leading to the oversized and partially covered private deck featuring pastoral and lake views. Primary bedroom with ensuite and dressing space and private Juliet balcony- 3 more good sized bedrooms and full bath complete upstairs. Down finds a smart layout with family room, rec room a kitchenette for a future suite as well as laundry and loads of storage. Attached 1 car garage, a detached single garage and ample parking for a RV and many cars/toys in the large parking area outside. The lovely and level 1/2 acre property is fenced with fruit trees, grapes, a fenced in veggie garden with potting shed and great soil. New furnace and heat pump April 2022, Energy Rating 66. A wonderful rural feel property close to town yet feels like your miles away - Well maintained and ready to go
Rooms
- TypeLevelDimensionsFlooring
- Living roomMain53' 3.7" x 61' 9.3"Other
- KitchenMain35' 3.2" x 48' 4.7"Other
- Primary bedroomMain42' 7.8" x 72' 2.1"Other
- Dining roomMain41' 1.2" x 33' 4.3"Other
- BedroomMain36' 10.9" x 30' 4.1"Other
- BedroomMain36' 10.9" x 30' 10.2"Other
- BedroomMain32' 3" x 44' 3.4"Other
- Home officeMain22' 8.4" x 28' 5.3"Other
- Family roomLower42' 4.6" x 61' 3"Other
- Recreation RoomLower43' 2.5" x 60' 1.6"Other
- KitchenLower35' 9.9" x 19' 11.3"Other
- StorageLower17' 2.6" x 30' 7.3"Other
- Laundry roomLower19' 8.2" x 43' 2.5"Other
- StorageLower36' 10.7" x 28' 11.6"Other
- Breakfast NookLower35' 9.9" x 38' 9.7"Other
Listing Agents
Request More Information
Request More Information
Location
6627 Lakes Rd, Duncan, British Columbia, V9L 5V9 Canada
Around this property
Information about the area within a 5-minute walk of this property.
Request Neighbourhood Information
Learn more about the neighbourhood and amenities around this home
Request NowPayment Calculator
- $
- %$
- %
- Principal and Interest 0
- Property Taxes 0
- Strata / Condo Fees 0

