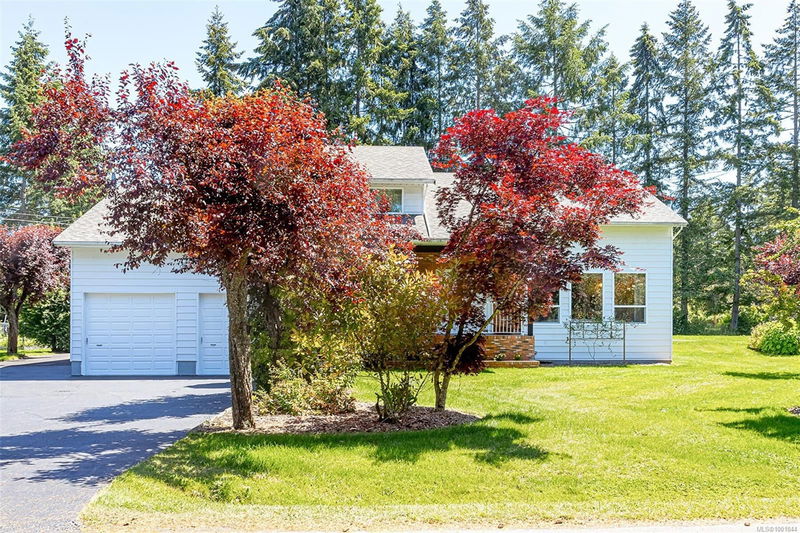Key Facts
- MLS® #: 1001844
- Property ID: SIRC2450861
- Property Type: Residential, Single Family Detached
- Living Space: 2,723 sq.ft.
- Lot Size: 0.84 ac
- Year Built: 1982
- Bedrooms: 4
- Bathrooms: 3
- Parking Spaces: 4
- Listed By:
- Sutton Group-West Coast Realty (Dunc)
Property Description
Rarely available home in a quiet, sought-after neighborhood on Weber Road. This well-cared-for 4-bed, 3-bath home sits on a flat, sunny 0.84-acre lot. Homes here are rarely listed, making this a special opportunity.
The home faces west to east, filled with natural light. The main floor features a bright living room with high ceilings and large windows, a family room, dining area, kitchen with eating nook, full bathroom, laundry, and storage. Upstairs offers four functional, sunlit bedrooms. A heat pump ensures year-round comfort.
Thoughtfully upgraded over the past 8 years with a new roof, windows, doors, appliances, heat pump, hot water tank. Enjoy the outdoors on the spacious deck, surrounded by fruit trees. The flat yard includes a veggie garden and a detached workshop—ideal for gardening, kids, pets, or future plans.Great location with quick access to Highway 1 and no water bill—part of a high-quality 11-home shared well system.A rare blend of privacy, space, and convenience.
Rooms
- TypeLevelDimensionsFlooring
- Living roomMain45' 8" x 59' 7.3"Other
- KitchenMain45' 11.1" x 31' 2"Other
- Dining roomMain46' 5.8" x 39' 11.1"Other
- Laundry roomMain37' 2" x 35' 7.8"Other
- Family roomMain45' 11.1" x 58' 9.5"Other
- Primary bedroom2nd floor40' 8.9" x 57' 4.9"Other
- Bedroom2nd floor36' 10.9" x 39' 1.2"Other
- Bedroom2nd floor44' 6.6" x 34' 5.3"Other
- Bedroom2nd floor34' 5.3" x 43' 8.8"Other
- Eating AreaMain45' 8" x 31' 8.7"Other
- StorageMain18' 3.6" x 41' 3.2"Other
Listing Agents
Request More Information
Request More Information
Location
4507 Weber Rd, Duncan, British Columbia, V9L 6M2 Canada
Around this property
Information about the area within a 5-minute walk of this property.
- 23.87% 50 to 64 years
- 21.35% 65 to 79 years
- 18.68% 35 to 49 years
- 13.82% 20 to 34 years
- 5.45% 10 to 14 years
- 5.19% 5 to 9 years
- 4.27% 15 to 19 years
- 3.77% 80 and over
- 3.6% 0 to 4
- Households in the area are:
- 67.59% Single family
- 25.79% Single person
- 6.62% Multi person
- 0% Multi family
- $116,469 Average household income
- $50,332 Average individual income
- People in the area speak:
- 92.26% English
- 1.93% Dutch
- 1.52% Mandarin
- 1.27% English and non-official language(s)
- 1.17% French
- 1.17% German
- 0.33% Russian
- 0.33% English and French
- 0% Blackfoot
- 0% Atikamekw
- Housing in the area comprises of:
- 90.34% Single detached
- 7.02% Apartment 1-4 floors
- 2.63% Row houses
- 0% Semi detached
- 0% Duplex
- 0% Apartment 5 or more floors
- Others commute by:
- 6.76% Foot
- 4.43% Other
- 0% Public transit
- 0% Bicycle
- 32.87% High school
- 16.6% Bachelor degree
- 13.93% College certificate
- 12.99% Did not graduate high school
- 11.91% Trade certificate
- 8.09% Post graduate degree
- 3.62% University certificate
- The average air quality index for the area is 1
- The area receives 476.05 mm of precipitation annually.
- The area experiences 7.4 extremely hot days (28.43°C) per year.
Request Neighbourhood Information
Learn more about the neighbourhood and amenities around this home
Request NowPayment Calculator
- $
- %$
- %
- Principal and Interest $5,215 /mo
- Property Taxes n/a
- Strata / Condo Fees n/a

