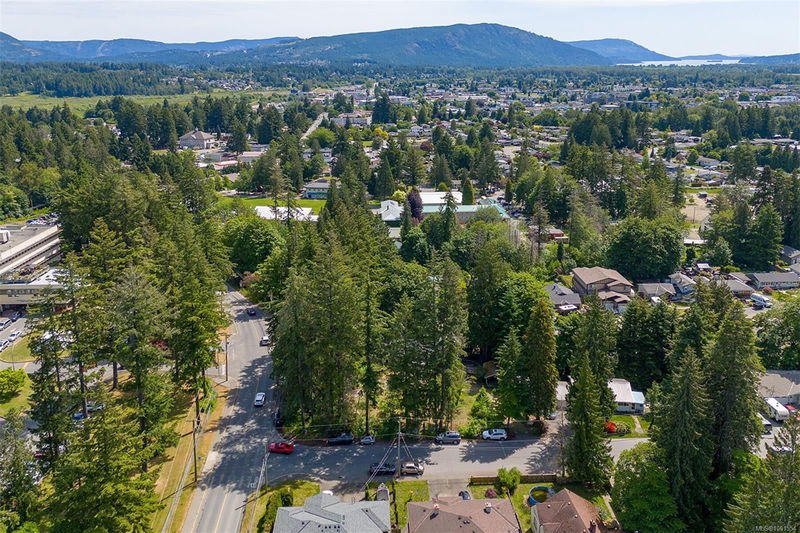Key Facts
- MLS® #: 1001554
- Property ID: SIRC2448823
- Property Type: Residential, Single Family Detached
- Living Space: 2,930 sq.ft.
- Lot Size: 0.52 ac
- Year Built: 1954
- Bedrooms: 3+1
- Bathrooms: 5
- Parking Spaces: 10
- Listed By:
- Maxxam Realty Ltd.
Property Description
Great Opportunity.3 Potential Suites. Updated 4+ Bedrooms, 4 bathrooms, Huge Rancher with Endless Possibilities on .52 of a flat potential subdivision property, on huge Corner lot, across the street from Duncan Hospital. This Home at One Time housed Seniors, Each Bedroom on main floor has a bathroom, approximately 2100 sqft on main floor, with 3+ Bedrooms, upgraded flooring and a perfect setup, for someone who doesn’t like stairs, or has extended family, or Home Cottage Business potential, There is one main kitchen,on main 1 downstairs in the 1 bed self contained suite, own entrance ( also another kitchen area on main, no stove etc) In the main house there is a huge room upstairs, for storage or potential den/office, Property, Lots of Parking,RV, great spot for home cottage business ?? overnight notice is required, big dogs, listed at $879900 Sellers have paid $1500 to North Cowichan to get 2 proposed lots subdivided off.There is an encroachment with neighbouring house on this lot.
Downloads & Media
Rooms
- TypeLevelDimensionsFlooring
- KitchenMain49' 2.5" x 42' 7.8"Other
- EntranceMain16' 4.8" x 19' 8.2"Other
- BedroomMain32' 9.7" x 45' 11.1"Other
- EnsuiteMain48' 7.8" x 37' 11.9"Other
- BedroomMain32' 9.7" x 42' 7.8"Other
- Primary bedroomMain36' 10.7" x 52' 5.9"Other
- EnsuiteMain30' 7.3" x 31' 5.1"Other
- Living roomMain45' 11.1" x 68' 10.7"Other
- KitchenMain42' 7.8" x 36' 10.7"Other
- Eating AreaMain36' 10.7" x 45' 11.1"Other
- Dining roomMain49' 2.5" x 39' 4.4"Other
- Laundry roomMain36' 10.7" x 19' 5"Other
- PatioMain16' 4.8" x 39' 4.4"Other
- Living roomLower52' 5.9" x 49' 2.5"Other
- OtherMain47' 1.7" x 104' 2"Other
- PatioMain65' 7.4" x 78' 8.8"Other
- BedroomLower29' 6.3" x 32' 9.7"Other
- Eating AreaLower42' 7.8" x 45' 11.1"Other
- Bonus Room2nd floor45' 11.1" x 82' 2.5"Other
Listing Agents
Request More Information
Request More Information
Location
3056 Gibbins Rd, Duncan, British Columbia, V9L 1E4 Canada
Around this property
Information about the area within a 5-minute walk of this property.
Request Neighbourhood Information
Learn more about the neighbourhood and amenities around this home
Request NowPayment Calculator
- $
- %$
- %
- Principal and Interest 0
- Property Taxes 0
- Strata / Condo Fees 0

