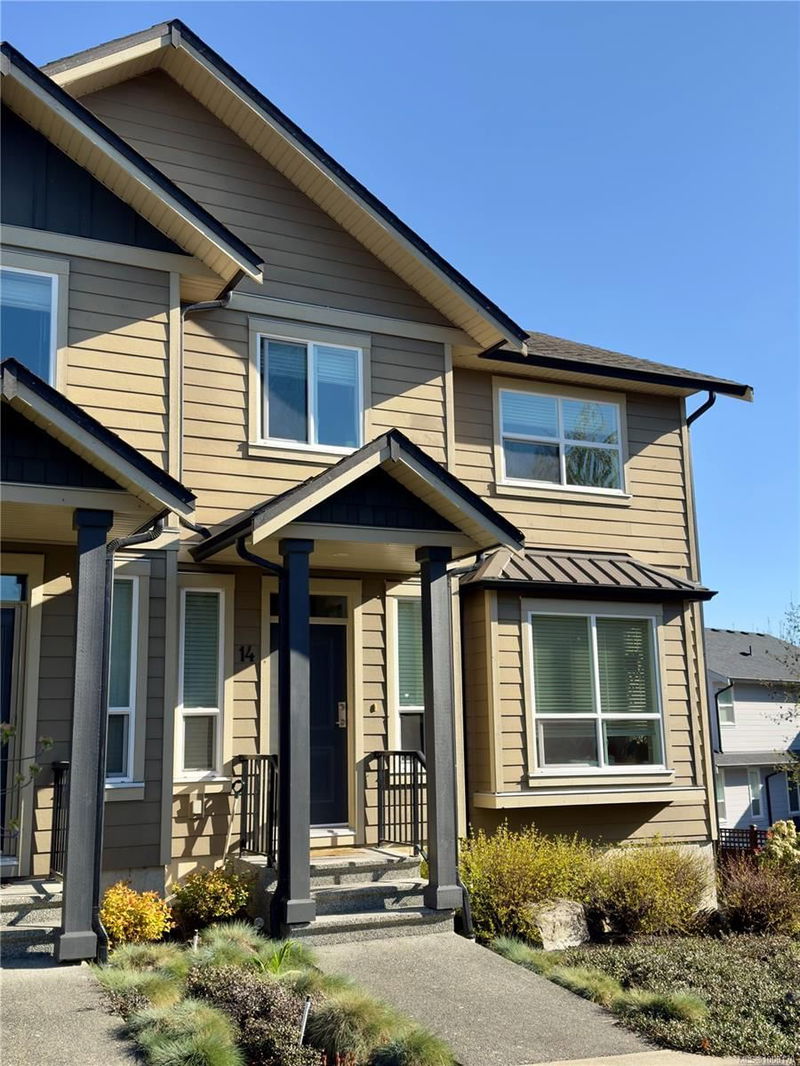Key Facts
- MLS® #: 1000170
- Property ID: SIRC2432382
- Property Type: Residential, Condo
- Living Space: 2,020 sq.ft.
- Lot Size: 0.02 ac
- Year Built: 2010
- Bedrooms: 3
- Bathrooms: 4
- Parking Spaces: 2
- Listed By:
- Royal LePage Nanaimo Realty (NanIsHwyN)
Property Description
Welcome to this stunning open-concept end-unit townhome in the heart of Artisan Park. Featuring 9' ceilings and abundant natural light, this 3-bedroom, 3.5-bath home perfectly blends comfort and style.
The main floor offers a bright living area with a cozy fireplace, an open dining and kitchen space, and a convenient powder room. Upstairs, you’ll find three spacious bedrooms, a laundry area, and a luxurious primary suite with a walk-in closet and ensuite bath. The fully finished walkout basement includes a wet bar and full bath—ideal for guests, a home office, or a recreation room. Step outside to enjoy mountain views from your fully fenced yard with a large deck, perfect for entertaining or relaxing. Located close to schools, the hospital, and nearby parks and trails, this home provides generous indoor and outdoor living space. It’s an ideal fit for families or professionals seeking both functionality and elegance.
Rooms
- TypeLevelDimensionsFlooring
- OtherLower26' 2.9" x 26' 2.9"Other
- Bonus RoomLower131' 2.8" x 45' 11.1"Other
- Dining roomMain36' 10.7" x 39' 4.4"Other
- KitchenMain32' 9.7" x 32' 9.7"Other
- Bedroom2nd floor32' 9.7" x 32' 9.7"Other
- Bedroom2nd floor32' 9.7" x 32' 9.7"Other
- Living roomMain54' 8.2" x 44' 3.4"Other
- Primary bedroom2nd floor36' 10.7" x 47' 1.7"Other
Listing Agents
Request More Information
Request More Information
Location
3101 Cliffs Rd #14, Duncan, British Columbia, V9L 0C6 Canada
Around this property
Information about the area within a 5-minute walk of this property.
- 19.72% 65 to 79 years
- 18.76% 50 to 64 years
- 15.09% 35 to 49 years
- 13.35% 20 to 34 years
- 11.92% 80 and over
- 6.39% 15 to 19
- 6.18% 10 to 14
- 4.64% 0 to 4
- 3.95% 5 to 9
- Households in the area are:
- 63.44% Single family
- 30.8% Single person
- 4.44% Multi person
- 1.32% Multi family
- $99,395 Average household income
- $42,669 Average individual income
- People in the area speak:
- 93.63% English
- 1.32% English and non-official language(s)
- 1.1% French
- 0.89% English and French
- 0.68% German
- 0.53% Tagalog (Pilipino, Filipino)
- 0.5% Czech
- 0.49% Portuguese
- 0.49% Tibetan
- 0.38% Italian
- Housing in the area comprises of:
- 58.15% Single detached
- 15.97% Row houses
- 11.49% Apartment 1-4 floors
- 7.48% Semi detached
- 6.91% Duplex
- 0% Apartment 5 or more floors
- Others commute by:
- 7.02% Foot
- 6.54% Other
- 3.05% Bicycle
- 0.28% Public transit
- 34.9% High school
- 21.13% Did not graduate high school
- 20.38% College certificate
- 14.17% Bachelor degree
- 6.1% Trade certificate
- 3.27% Post graduate degree
- 0.04% University certificate
- The average air quality index for the area is 1
- The area receives 523.88 mm of precipitation annually.
- The area experiences 7.39 extremely hot days (28.91°C) per year.
Request Neighbourhood Information
Learn more about the neighbourhood and amenities around this home
Request NowPayment Calculator
- $
- %$
- %
- Principal and Interest $3,246 /mo
- Property Taxes n/a
- Strata / Condo Fees n/a

