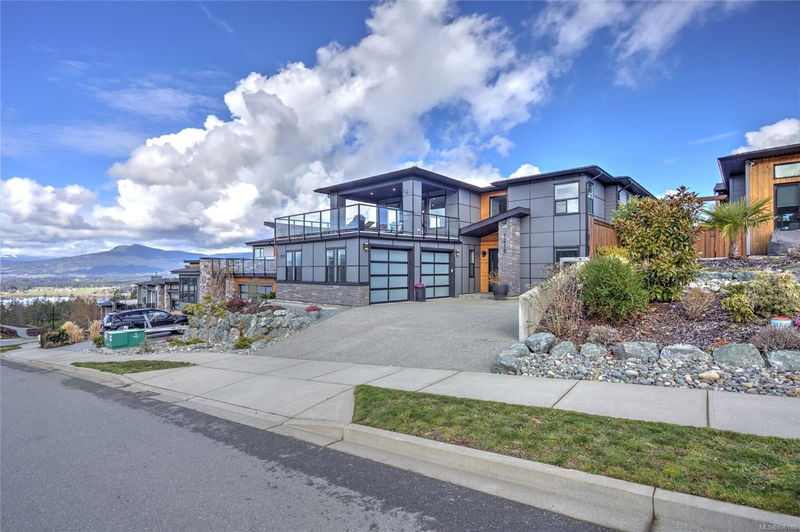Key Facts
- MLS® #: 996185
- Property ID: SIRC2383572
- Property Type: Residential, Single Family Detached
- Living Space: 3,421 sq.ft.
- Lot Size: 0.17 ac
- Year Built: 2021
- Bedrooms: 3+3
- Bathrooms: 4
- Parking Spaces: 4
- Listed By:
- Pemberton Holmes Ltd. (Ldy)
Property Description
Simply stunning, inside & out! From the south facing elevated lake & mountain views to the careful attention in every detail, this home will wow you. Situated in prestigious "Kingsview at Maple Bay" this near new 6-bdrm, 4-bath home w/self-contained 1 bdrm, 1 bath legal suite has everything. Bright & open main living area, dream kitchen w/pantry & island, living room w/bar, feature gas fireplace, picture windows, French doors to the partially covered 400+ sq.ft. deck & hardwood floors throughout. Main bath & 3 bdrms up including the primary w/a spacious walk-in closet & luxurious ensuite. 2 bdrms down, along w/a 3-piece bath, laundry, workshop & mudroom access to the oversize double garage. A fenced yard, storage shed, elegant low maintenance landscaping, irrigation & an extra wide driveway complete the package. Balance of 2/5/10 remaining, all the bells & whistles & just mins to schools, trails, the ocean & Duncan amenities incl a new Hospital (opening 2027), this home has it all.
Rooms
- TypeLevelDimensionsFlooring
- EntranceLower38' 3.4" x 49' 5.7"Other
- Mud RoomLower15' 10.1" x 37' 8.7"Other
- WorkshopLower24' 5.8" x 23' 2.7"Other
- BedroomLower50' 3.5" x 38' 3.4"Other
- BedroomLower32' 6.5" x 37' 2"Other
- Laundry roomLower31' 2" x 20' 6"Other
- UtilityLower15' 3.8" x 21' 3.9"Other
- BathroomLower6' 11" x 9' 9.9"Other
- KitchenLower57' 4.9" x 40' 2.2"Other
- Living roomLower41' 9.9" x 40' 2.2"Other
- BedroomLower44' 6.6" x 38' 9.7"Other
- BathroomLower32' 3" x 16' 4.8"Other
- Laundry roomLower32' 3" x 17' 5.8"Other
- KitchenMain39' 7.5" x 70' 9.6"Other
- Dining roomMain22' 11.5" x 89' 4.8"Other
- Living roomMain51' 8" x 62' 10.7"Other
- Primary bedroomMain69' 11.7" x 44' 6.6"Other
- Walk-In ClosetMain20' 9.2" x 20' 2.9"Other
- BedroomMain34' 5.3" x 31' 11.8"Other
- EnsuiteMain8' 2" x 9' 9"Other
- BedroomMain40' 2.2" x 37' 2"Other
- BathroomMain9' 9" x 5' 2"Other
Listing Agents
Request More Information
Request More Information
Location
1218 Viewtop Rd, Duncan, British Columbia, V9L 0H7 Canada
Around this property
Information about the area within a 5-minute walk of this property.
Request Neighbourhood Information
Learn more about the neighbourhood and amenities around this home
Request NowPayment Calculator
- $
- %$
- %
- Principal and Interest $6,714 /mo
- Property Taxes n/a
- Strata / Condo Fees n/a

