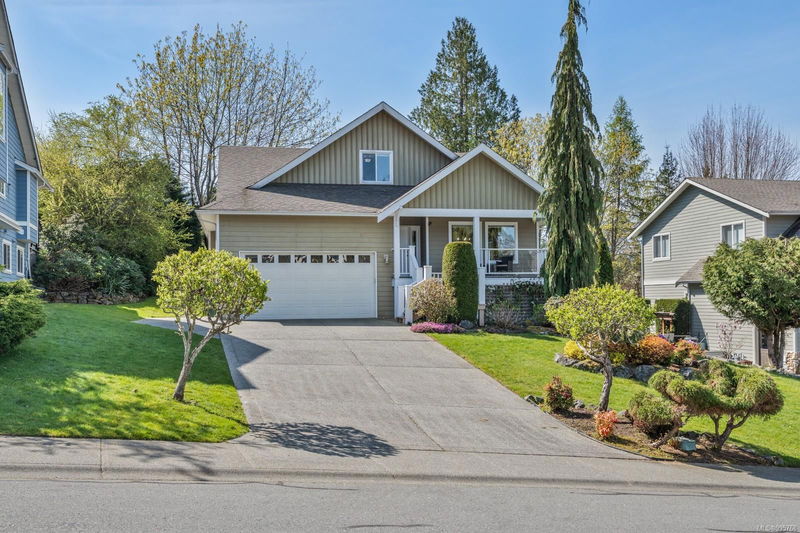Key Facts
- MLS® #: 995768
- Property ID: SIRC2380676
- Property Type: Residential, Single Family Detached
- Living Space: 3,263 sq.ft.
- Lot Size: 0.22 ac
- Year Built: 2003
- Bedrooms: 3+1
- Bathrooms: 4
- Parking Spaces: 4
- Listed By:
- RE/MAX Island Properties
Property Description
THE GARTH! Stunning Arts & Crafts home in a sought-after subdivision with breathtaking views of Quamichan Lake and surrounding mountains. This home truly shines inside and out. Sculpted gardens, lush greenery and undeniable curb appeal. Bright, well-designed layout with soaring vaulted ceilings and rich wooden cabinetry. Kitchen is complete with beautiful lake view, central island and flows seamlessly into the family room. Peaceful, private, park-like backyard with a concrete patio, tiered gardens and in-ground sprinklers. Main level features a spacious primary bedroom, walk-in closet and 4-piece ensuite. Two generous bedrooms with a full bath up and walk-out basement with an expansive bedroom, full bath, dedicated office/den and large rec room. Fresh paint, newer heat pump, underground services and an abundance of storage. Close to shopping, recreation and Maple Bay Marina. This lovingly maintained home with walkable lake access is a special spring offering.
Rooms
- TypeLevelDimensionsFlooring
- Primary bedroomMain56' 7.1" x 42' 4.6"Other
- Dining roomMain37' 8.7" x 34' 8.5"Other
- KitchenMain45' 8" x 48' 11.4"Other
- Family roomMain43' 5.6" x 41' 3.2"Other
- Living roomMain49' 9.2" x 45' 8"Other
- EnsuiteMain0' x 0'Other
- Bedroom2nd floor35' 9.9" x 39' 7.5"Other
- BathroomMain0' x 0'Other
- Bedroom2nd floor37' 5.6" x 39' 7.5"Other
- Bathroom2nd floor0' x 0'Other
- BedroomLower58' 5.9" x 44' 6.6"Other
- DenLower68' 9.2" x 33' 10.6"Other
- Family roomLower67' 3" x 40' 8.9"Other
- Recreation RoomLower47' 6.8" x 39' 4.4"Other
- StorageLower26' 9.6" x 39' 4.4"Other
- BathroomLower0' x 0'Other
Listing Agents
Request More Information
Request More Information
Location
1864 Sterling Ridge Pl, Duncan, British Columbia, V9L 5N2 Canada
Around this property
Information about the area within a 5-minute walk of this property.
Request Neighbourhood Information
Learn more about the neighbourhood and amenities around this home
Request NowPayment Calculator
- $
- %$
- %
- Principal and Interest $4,516 /mo
- Property Taxes n/a
- Strata / Condo Fees n/a

