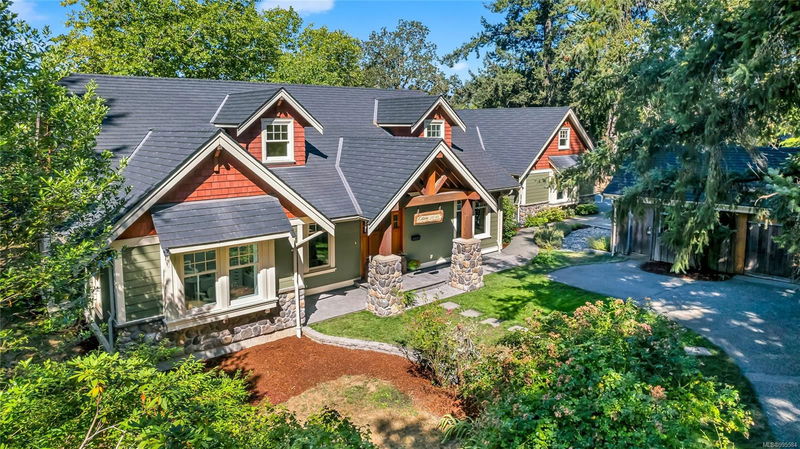Key Facts
- MLS® #: 995584
- Property ID: SIRC2371423
- Property Type: Residential, Single Family Detached
- Living Space: 3,651 sq.ft.
- Lot Size: 1.96 ac
- Year Built: 2014
- Bedrooms: 5
- Bathrooms: 5
- Parking Spaces: 4
- Listed By:
- RE/MAX Island Properties
Property Description
Welcome to Three Oaks! This stunning, masterfully-designed 3651sq.ft executive home /w 3-bay garage offers 4 bedrooms, 5 bathrooms and sits on 1.96 acres of tranquil country living, minutes from town. The home features 9ft ceilings, a gorgeous gas fireplace, custom maple cabinetry & built-ins, quartz countertops, a Bertazonni gas range, cherry butcher block island, Milgard windows, 3 ensuite bathrooms, family room upstairs & large bonus room above the garage (useable as a 5th bedroom). One bedroom & den have been converted to a bright modern clinic space with many options for home business or hobby use or to keep as a bedroom & office/den. The exterior features gorgeous timber beams, long-lasting Euroshield rubber shake roof & a large covered patio overlooking the orchard & stables. The usable & flat land is currently set up for equestrian use with a barn, paddocks, & riding arena, but is also zoned for agriculture, home-based business, community care facilities, B&B's, etc.
Rooms
- TypeLevelDimensionsFlooring
- KitchenMain40' 5.4" x 61' 9.3"Other
- Dining roomMain39' 11.1" x 37' 11.9"Other
- Breakfast NookMain32' 6.5" x 61' 9.3"Other
- Living roomMain60' 5.1" x 65' 7"Other
- EntranceMain54' 1.6" x 30' 4.1"Other
- DenMain33' 4.3" x 29' 9.4"Other
- BedroomMain44' 3.4" x 43' 5.6"Other
- BathroomMain5' 6" x 9'Other
- Walk-In ClosetMain20' 2.9" x 17' 9.3"Other
- EnsuiteMain12' 8" x 11' 9.9"Other
- Primary bedroomMain48' 7.8" x 51' 11.2"Other
- BathroomMain6' 6" x 2' 9"Other
- Laundry roomMain58' 9.5" x 33' 8.5"Other
- Bedroom2nd floor39' 7.5" x 45' 4.4"Other
- OtherMain120' 3.7" x 72' 2.1"Other
- Bathroom2nd floor4' 9.9" x 7' 9.9"Other
- Bathroom2nd floor4' 9.9" x 7' 6.9"Other
- Bedroom2nd floor39' 7.5" x 38' 3.4"Other
- Family room2nd floor31' 5.1" x 58' 5.9"Other
- Bedroom2nd floor119' 2.3" x 45' 4.4"Other
Listing Agents
Request More Information
Request More Information
Location
6140 Lakes Rd, Duncan, British Columbia, V9L 4J5 Canada
Around this property
Information about the area within a 5-minute walk of this property.
Request Neighbourhood Information
Learn more about the neighbourhood and amenities around this home
Request NowPayment Calculator
- $
- %$
- %
- Principal and Interest 0
- Property Taxes 0
- Strata / Condo Fees 0

