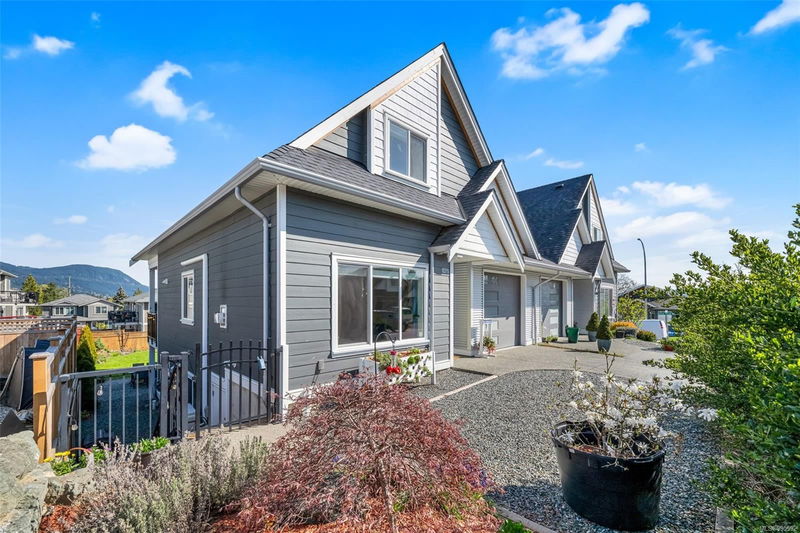Key Facts
- MLS® #: 995592
- Property ID: SIRC2371393
- Property Type: Residential, Single Family Detached
- Living Space: 2,332 sq.ft.
- Lot Size: 0.22 ac
- Year Built: 2019
- Bedrooms: 3+1
- Bathrooms: 4
- Parking Spaces: 2
- Listed By:
- eXp Realty (NA)
Property Description
This beautifully designed half duplex breaks all expectations – it truly feels like a brand new detached home, only LA room and Garage share walls. Thoughtfully laid out with main level entry, you’ll find the primary bedroom, kitchen, living, and dining areas all conveniently located on the main floor. Extra-high ceilings flood the space with natural light. Spacious deck perfect for entertaining or relaxing complete with stairs down to a fully fenced backyard. Upstairs, you'll find two generously sized bedrooms and a full 4-piece bathroom, perfect for family or guests. The lower level offers a fully self-contained 1-bedroom suite with its own kitchen, living, and dining area, a fantastic mortgage helper, in-law suite, or private space for extended family. Comfort meets efficiency with a modern heat pump system and HRV unit. Located just a short walk to local amenities. Whether you're looking for multigenerational living or a smart investment, this is a beautiful place to call home.
Rooms
- TypeLevelDimensionsFlooring
- Exercise RoomLower40' 8.9" x 26' 2.9"Other
- BathroomLower7' 8" x 8' 3.9"Other
- BedroomLower38' 9.7" x 35' 6.3"Other
- Dining roomLower19' 8.2" x 22' 4.8"Other
- Living roomLower29' 3.1" x 46' 5.8"Other
- UtilityLower56' 7.1" x 32' 9.7"Other
- KitchenLower15' 10.1" x 46' 5.8"Other
- EnsuiteMain8' 3.9" x 5' 2"Other
- Primary bedroomMain39' 4.4" x 34' 8.5"Other
- Laundry roomMain22' 11.5" x 27' 10.6"Other
- Dining roomMain46' 9" x 24' 10.4"Other
- KitchenMain46' 9" x 38' 6.5"Other
- OtherMain39' 7.5" x 62' 7.1"Other
- Living roomMain46' 9" x 45' 4.4"Other
- BathroomMain4' 11" x 5' 9.6"Other
- Bathroom2nd floor5' 3" x 9' 6"Other
- EntranceMain18' 5.3" x 18' 5.3"Other
- Bedroom2nd floor48' 4.7" x 32' 3"Other
- Bathroom2nd floor14' 9" x 10' 9.9"Other
- Bedroom2nd floor48' 4.7" x 35' 6.3"Other
Listing Agents
Request More Information
Request More Information
Location
6215 Old Mill Rd, Duncan, British Columbia, V9L 0G7 Canada
Around this property
Information about the area within a 5-minute walk of this property.
Request Neighbourhood Information
Learn more about the neighbourhood and amenities around this home
Request NowPayment Calculator
- $
- %$
- %
- Principal and Interest $3,808 /mo
- Property Taxes n/a
- Strata / Condo Fees n/a

