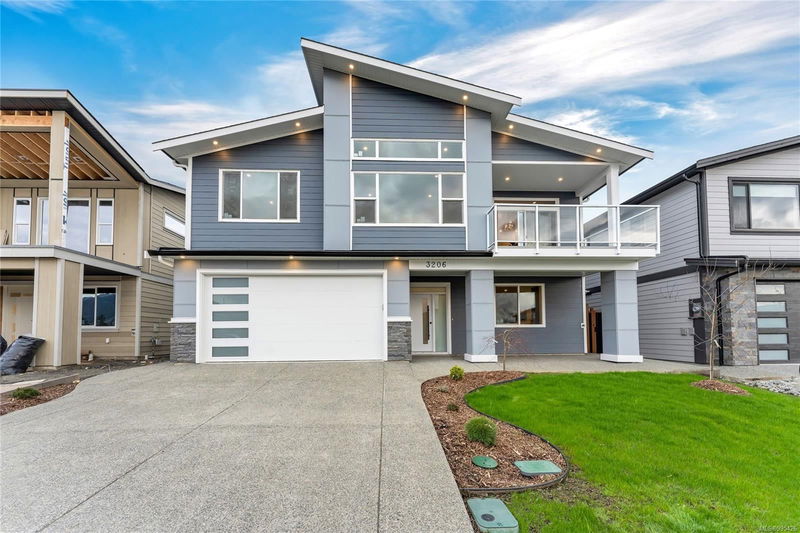Key Facts
- MLS® #: 995426
- Property ID: SIRC2369594
- Property Type: Residential, Single Family Detached
- Living Space: 2,636 sq.ft.
- Lot Size: 0.11 ac
- Year Built: 2024
- Bedrooms: 3+1
- Bathrooms: 4
- Parking Spaces: 4
- Listed By:
- Pemberton Holmes Ltd. - Oak Bay
Property Description
Welcome to 3206 Woodrush Drive in the sought-after community of The Properties—one of Duncan’s most desirable neighbourhoods. This well-designed home is just steps from a new playground, Maple Bay Elementary, and scenic hiking trails. Built for modern living, it features solar panels, A/C, and meets Step 3 BC Energy Code. Inside, enjoy 11’ ceilings, a custom feature wall with built-in cabinetry, and a bright, open-concept layout. The kitchen is finished with a quartz backsplash and under-cabinet lighting, offering a clean and modern feel. The spacious primary bedroom includes a walk-in closet and a well-appointed ensuite. Downstairs, a roughed-in kitchen provides potential for an in-law suite, mortgage helper, or extended living space. A gas BBQ hook-up adds convenience for outdoor gatherings. With flexible space and energy-efficient features, this move-in ready home offers lasting value—and new mortgage rules may mean 20% down is no longer required.
Rooms
- TypeLevelDimensionsFlooring
- Living roomMain46' 9" x 56' 7.1"Other
- KitchenMain42' 7.8" x 42' 7.8"Other
- EnsuiteMain0' x 0'Other
- Primary bedroomMain41' 6.8" x 42' 7.8"Other
- Dining roomMain32' 9.7" x 44' 3.4"Other
- BedroomMain36' 10.7" x 40' 5.4"Other
- BedroomMain33' 10.6" x 40' 5.4"Other
- BathroomMain0' x 0'Other
- Family roomLower42' 7.8" x 72' 2.1"Other
- Laundry roomMain18' 5.3" x 24' 5.8"Other
- BathroomLower0' x 0'Other
- BedroomLower32' 9.7" x 37' 2"Other
- KitchenLower41' 3.2" x 70' 6.4"Other
- BathroomLower0' x 0'Other
Listing Agents
Request More Information
Request More Information
Location
3206 Woodrush Dr, Duncan, British Columbia, V9L 0J9 Canada
Around this property
Information about the area within a 5-minute walk of this property.
Request Neighbourhood Information
Learn more about the neighbourhood and amenities around this home
Request NowPayment Calculator
- $
- %$
- %
- Principal and Interest $5,126 /mo
- Property Taxes n/a
- Strata / Condo Fees n/a

