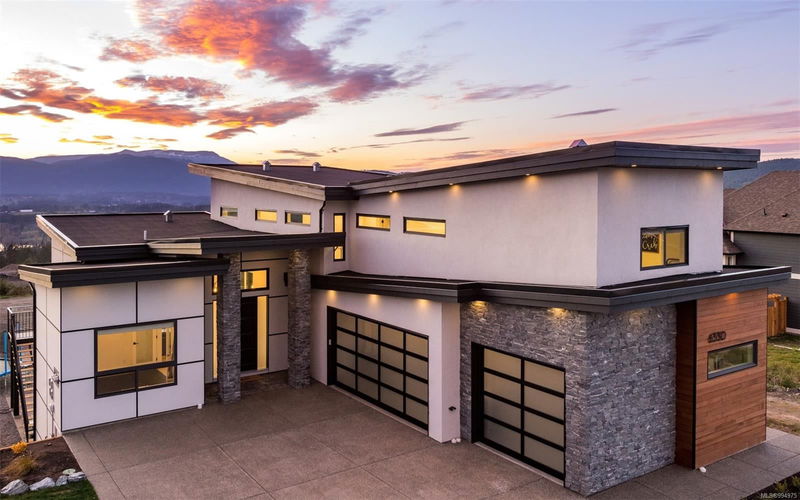Key Facts
- MLS® #: 994975
- Property ID: SIRC2367736
- Property Type: Residential, Single Family Detached
- Living Space: 3,912 sq.ft.
- Lot Size: 0.20 ac
- Year Built: 2018
- Bedrooms: 3+2
- Bathrooms: 5
- Parking Spaces: 3
- Listed By:
- eXp Realty (DU)
Property Description
Exceptional west coast dream home with breathtaking views accompanied by captivating Maple Bay sunsets. With 3912 sq.ft of living space, 1 bed legal suite, 9'-12' ceilings, triple garage, efficient heating/cooling & high end finishes throughout, this home is nothing short of impressive. The open concept main floor features a great room with 12' ceilings, automatic blinds, gas fireplace, sliding glass wall, engineered hardwood flooring, office/den, 2pc bath, pantry, laundry room, mini bar & gorgeous kitchen w/ quartz counters & bronze pot filler over the gas range. The light & airy upstairs offers two bedrooms with a jack & jill ensuite & the stunning primary with private deck, vaulted ceilings, appointed walk-in closet & luxurious 5pc ensuite. The flexible downstairs has the 4th bedroom, 4pc bath, wet bar, rec room & the legal separate suite. With access to world class hiking, biking, trails, elementary school & new neighbourhood park, this is a lifestyle property, with style.
Rooms
- TypeLevelDimensionsFlooring
- BathroomLower0' x 0'Other
- Bathroom2nd floor0' x 0'Other
- BathroomLower0' x 0'Other
- Bedroom2nd floor33' 10.6" x 43' 5.6"Other
- BathroomMain0' x 0'Other
- BedroomLower35' 3.2" x 34' 8.5"Other
- BedroomLower42' 11.1" x 31' 8.7"Other
- Bedroom2nd floor37' 11.9" x 45' 11.1"Other
- DenMain44' 3.4" x 36' 10.7"Other
- Dining roomMain42' 7.8" x 33' 8.5"Other
- Ensuite2nd floor0' x 0'Other
- EntranceMain26' 2.9" x 39' 4.4"Other
- KitchenMain61' 9.3" x 37' 5.6"Other
- KitchenLower31' 5.1" x 31' 2"Other
- Laundry roomMain22' 4.8" x 24' 5.8"Other
- Living roomMain61' 9.3" x 63' 8.5"Other
- Laundry roomLower16' 4.8" x 6' 6.7"Other
- Living roomLower60' 5.1" x 37' 5.6"Other
- Recreation RoomLower54' 11.4" x 63' 8.5"Other
- Primary bedroom2nd floor48' 7.8" x 65' 4.2"Other
Listing Agents
Request More Information
Request More Information
Location
6330 Nevilane Dr, Duncan, British Columbia, V9L 0G1 Canada
Around this property
Information about the area within a 5-minute walk of this property.
Request Neighbourhood Information
Learn more about the neighbourhood and amenities around this home
Request NowPayment Calculator
- $
- %$
- %
- Principal and Interest $6,836 /mo
- Property Taxes n/a
- Strata / Condo Fees n/a

