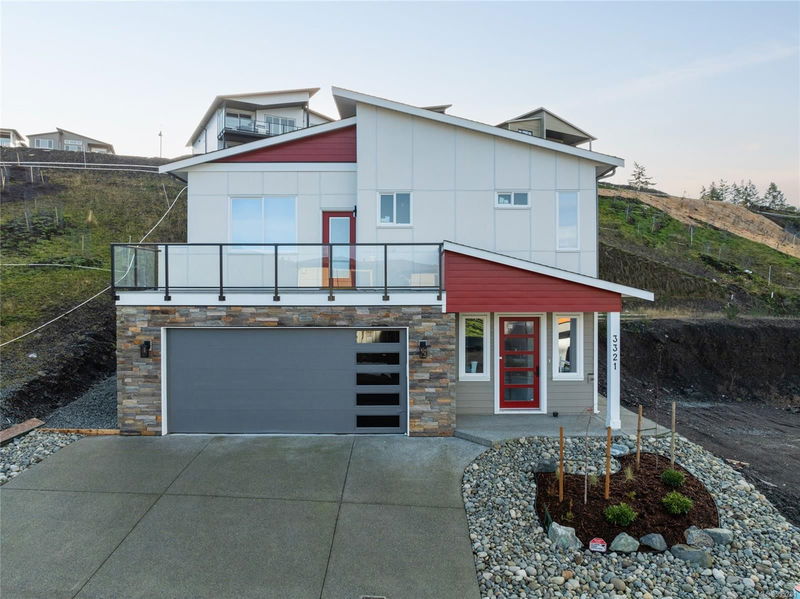Key Facts
- MLS® #: 995281
- Property ID: SIRC2367681
- Property Type: Residential, Single Family Detached
- Living Space: 2,903 sq.ft.
- Lot Size: 0.11 ac
- Year Built: 2024
- Bedrooms: 3+2
- Bathrooms: 4
- Parking Spaces: 4
- Listed By:
- Engel & Volkers Vancouver Island
Property Description
Nestled in an ideal location with breathtaking views of Quamichan Lake, this brand new, stunning 5-bedroom, 4-bathroom home effortlessly blends modern luxury and charm. The main living space boasts soaring 10-foot ceilings, creating an open, light filled and airy ambiance throughout. Three generously sized bedrooms are situated on the main floor, including a show-stopping primary suite featuring custom millwork, a spacious walk-in closet, and a spa-like ensuite with modern black hardware, a rainfall shower, and deep soaker tub. The heart of the home is the chef’s kitchen, outfitted with high-end stainless-steel appliances, quartz countertops, and sleek two-tone cabinetry. The living room, complete with a cozy gas fireplace and a stylish wet bar, is perfect for entertaining or unwinding after a long day. Designed for comfort and convenience, this home offers impeccable finishes, a true gem that must be seen to be fully appreciated!
Rooms
- TypeLevelDimensionsFlooring
- Primary bedroom2nd floor50' 3.9" x 46' 9"Other
- Ensuite2nd floor0' x 0'Other
- BedroomMain32' 9.7" x 42' 7.8"Other
- KitchenMain46' 2.3" x 65' 7.4"Other
- Living roomMain52' 9" x 44' 3.4"Other
- BedroomMain26' 2.9" x 42' 7.8"Other
- Dining roomMain34' 8.5" x 28' 8.4"Other
- Walk-In ClosetMain20' 2.9" x 16' 4.8"Other
- BathroomMain36' 10.9" x 39' 4.4"Other
- BedroomLower36' 4.2" x 31' 11.8"Other
- Living roomLower40' 8.9" x 62' 10.7"Other
- BedroomLower33' 4.3" x 33' 7.5"Other
- EntranceLower18' 10.3" x 38' 3.4"Other
- BathroomLower0' x 0'Other
- PatioLower31' 5.1" x 49' 2.5"Other
- BalconyMain22' 11.5" x 78' 8.8"Other
- KitchenLower34' 2.2" x 62' 10.7"Other
- BathroomMain0' x 0'Other
- OtherLower74' 9.7" x 76' 10"Other
- OtherMain6' 6.7" x 9' 10.1"Other
- OtherMain19' 8.2" x 13' 1.4"Other
- EntranceLower12' 6.7" x 42' 7.8"Other
Listing Agents
Request More Information
Request More Information
Location
3321 Woodrush Dr, Duncan, British Columbia, V9L 0H5 Canada
Around this property
Information about the area within a 5-minute walk of this property.
Request Neighbourhood Information
Learn more about the neighbourhood and amenities around this home
Request NowPayment Calculator
- $
- %$
- %
- Principal and Interest $5,859 /mo
- Property Taxes n/a
- Strata / Condo Fees n/a

