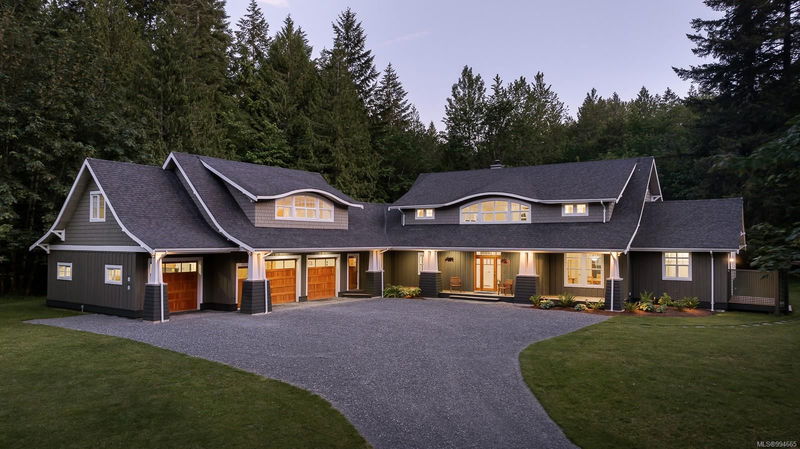Key Facts
- MLS® #: 994665
- Property ID: SIRC2358469
- Property Type: Residential, Single Family Detached
- Living Space: 5,250 sq.ft.
- Lot Size: 13.88 ac
- Year Built: 2009
- Bedrooms: 5
- Bathrooms: 6
- Parking Spaces: 6
- Listed By:
- The Agency
Property Description
Nestled on a pristine 13.88-acre estate, this immaculately maintained retreat is just minutes from amenities. The grand driveway leads to a private, park-like setting with a stunning 2009 custom-built home. Inside, dramatic 19' vaulted ceilings greet you in the living room, ft a cozy wood-burning fireplace. The home boasts 5 bedrooms, 3 with deck access, 6 bathrooms, an office, family room & multiple living areas, all enhanced by finely crafted maple & walnut cabinetry, across 2 levels for 5250sqft of luxurious living. Enjoy covered decks & outdoor spaces perfect for year-round use. A unique highlight is the picturesque creek that meanders through the property, complemented by private trails & the Cowichan Valley Trail backing onto the property. Above the 3-car garage is a charming 1-bed self-contained suite. This beautifully crafted home, located near top schools, outdoor recreation & the ocean, strikes the perfect balance of privacy & convenience, offering a peaceful, serene setting.
Rooms
- TypeLevelDimensionsFlooring
- EntranceMain49' 2.5" x 32' 9.7"Other
- Dining roomMain42' 7.8" x 45' 11.1"Other
- OtherMain26' 2.9" x 49' 2.5"Other
- KitchenMain49' 2.5" x 49' 2.5"Other
- Breakfast NookMain49' 2.5" x 45' 11.1"Other
- Living roomMain55' 9.2" x 72' 2.1"Other
- Home officeMain32' 9.7" x 29' 6.3"Other
- Primary bedroomMain55' 9.2" x 45' 11.1"Other
- EnsuiteMain62' 4" x 42' 7.8"Other
- Walk-In ClosetMain42' 7.8" x 42' 7.8"Other
- BedroomMain45' 11.1" x 45' 11.1"Other
- BathroomMain0' x 0'Other
- Walk-In ClosetMain26' 2.9" x 16' 4.8"Other
- Laundry roomMain45' 11.1" x 52' 5.9"Other
- OtherMain91' 10.3" x 108' 3.2"Other
- OtherMain42' 7.8" x 82' 2.5"Other
- StorageMain29' 6.3" x 19' 8.2"Other
- OtherMain22' 11.5" x 45' 11.1"Other
- StorageMain32' 9.7" x 19' 8.2"Other
- OtherMain16' 4.8" x 72' 2.1"Other
- OtherMain22' 11.5" x 45' 11.1"Other
- OtherMain36' 10.7" x 45' 11.1"Other
- OtherMain26' 2.9" x 121' 4.6"Other
- Family room2nd floor55' 9.2" x 49' 2.5"Other
- OtherMain42' 7.8" x 45' 11.1"Other
- Bedroom2nd floor65' 7.4" x 45' 11.1"Other
- Walk-In Closet2nd floor13' 1.4" x 16' 4.8"Other
- Walk-In Closet2nd floor13' 1.4" x 13' 1.4"Other
- Bathroom2nd floor0' x 0'Other
- Other2nd floor22' 11.5" x 36' 10.7"Other
- Bedroom2nd floor65' 7.4" x 45' 11.1"Other
- Walk-In Closet2nd floor16' 4.8" x 26' 2.9"Other
- Other2nd floor22' 11.5" x 36' 10.7"Other
- Bathroom2nd floor0' x 0'Other
- KitchenOther52' 5.9" x 29' 6.3"Other
- Living / Dining RoomOther62' 4" x 49' 2.5"Other
- BathroomOther0' x 0'Other
- BathroomMain0' x 0'Other
- DenOther26' 2.9" x 32' 9.7"Other
- BedroomOther39' 4.4" x 39' 4.4"Other
Listing Agents
Request More Information
Request More Information
Location
5919 Cassino Rd, Duncan, British Columbia, V9L 4G5 Canada
Around this property
Information about the area within a 5-minute walk of this property.
Request Neighbourhood Information
Learn more about the neighbourhood and amenities around this home
Request NowPayment Calculator
- $
- %$
- %
- Principal and Interest $13,428 /mo
- Property Taxes n/a
- Strata / Condo Fees n/a

