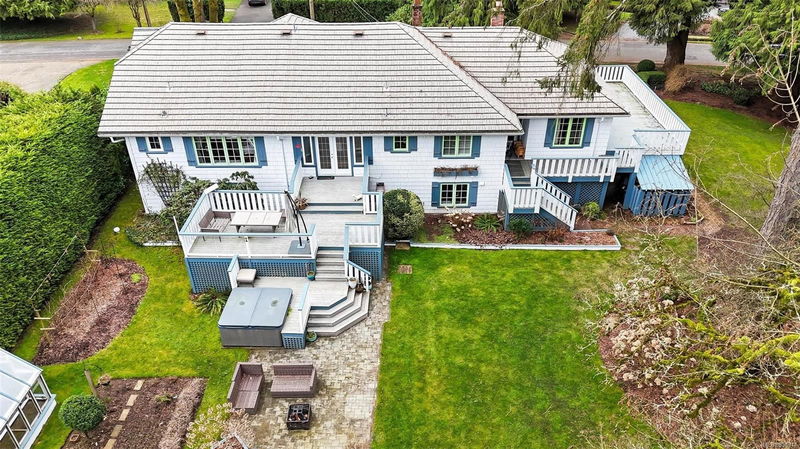Key Facts
- MLS® #: 990014
- Property ID: SIRC2308880
- Property Type: Residential, Condo
- Living Space: 4,635 sq.ft.
- Lot Size: 0.50 ac
- Year Built: 1935
- Bedrooms: 4+1
- Bathrooms: 3
- Parking Spaces: 2
- Listed By:
- Pemberton Holmes Ltd. (Dun)
Property Description
GORGEOUS CHARACTER HOME IN HISTORIC FAIRBRIDGE - One of the original cottages at Fairbridge Farm, this stunning home, built in 1935, features modern conveniences while retaining its' original character. Beautifully preserved, this 4600 sqft home is energy-efficient with a heat pump, pellet stove and electric furnace. Four bedrooms up, two with lovely updated ensuites. There is a library, a dining room with french doors to the backyard and tiered decks, a french country kitchen with granite countertops and a cozy living room with vaulted ceilings and fireplace. Downstairs is another bedroom, a bright office, laundry room, rec room and a large workshop with storage spaces. Finally, the professional-level landscaping and gardens surrounding this property are exceptional, offering year-round outdoor beauty and enjoyment. “St. George’s Cottage” exudes warmth and charm, and is a must-see!
Rooms
- TypeLevelDimensionsFlooring
- BedroomMain56' 10.2" x 49' 5.7"Other
- Dining roomMain59' 3.8" x 50' 3.9"Other
- BedroomMain56' 10.2" x 50' 3.9"Other
- KitchenMain51' 11.2" x 54' 1.6"Other
- BedroomMain32' 9.7" x 30' 7.3"Other
- Living roomMain82' 3.4" x 54' 4.7"Other
- BathroomMain0' x 0'Other
- OtherMain12' 6.7" x 111' 6.5"Other
- OtherMain97' 4.1" x 39' 4.4"Other
- OtherMain31' 5.1" x 66' 2"Other
- PatioLower12' 10.3" x 55' 2.5"Other
- Mud RoomLower41' 6.8" x 51' 4.9"Other
- OtherLower112' 4.4" x 37' 11.9"Other
- Home officeLower35' 9.9" x 51' 4.9"Other
- UtilityLower24' 7.2" x 41' 9.9"Other
- Laundry roomLower49' 9.2" x 42' 7.8"Other
- StorageLower48' 11.4" x 34' 2.2"Other
- Recreation RoomLower49' 9.2" x 61' 9.3"Other
- StorageLower50' 7" x 34' 2.2"Other
- Porch (enclosed)Lower9' 6.9" x 12' 6.7"Other
- WorkshopLower117' 6.6" x 33' 7.5"Other
- BedroomLower66' 2" x 35' 6.3"Other
- Porch (enclosed)Lower25' 5.1" x 23' 6.2"Other
- EntranceLower48' 4.7" x 26' 9.6"Other
- Primary bedroomMain51' 11.2" x 49' 5.7"Other
- EnsuiteMain0' x 0'Other
- EnsuiteMain0' x 0'Other
- BalconyMain12' 4.8" x 15' 7"Other
- OtherMain60' 8.3" x 78' 2.1"Other
- OtherMain32' 6.5" x 44' 10.1"Other
- PatioLower78' 2.1" x 61' 9.3"Other
Listing Agents
Request More Information
Request More Information
Location
4758 Fairbridge Dr, Duncan, British Columbia, V9L 6N8 Canada
Around this property
Information about the area within a 5-minute walk of this property.
Request Neighbourhood Information
Learn more about the neighbourhood and amenities around this home
Request NowPayment Calculator
- $
- %$
- %
- Principal and Interest $6,099 /mo
- Property Taxes n/a
- Strata / Condo Fees n/a

