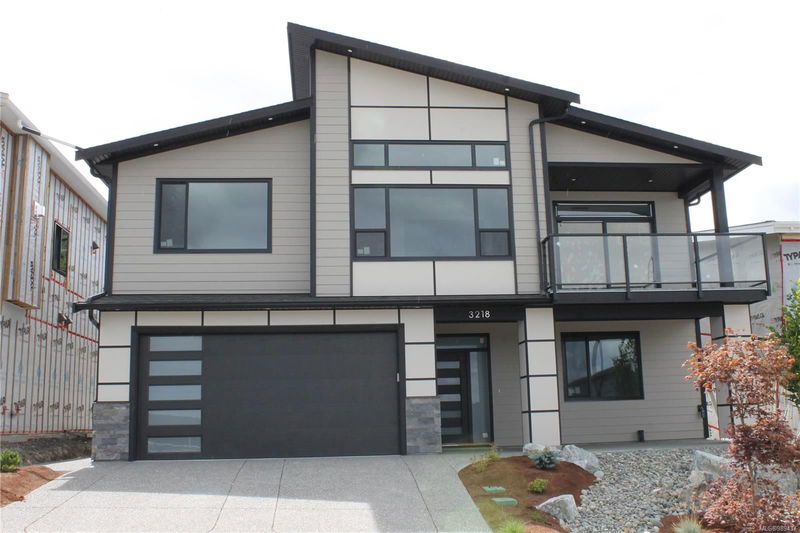Key Facts
- MLS® #: 989437
- Property ID: SIRC2298476
- Property Type: Residential, Single Family Detached
- Living Space: 2,704 sq.ft.
- Lot Size: 0.12 ac
- Year Built: 2024
- Bedrooms: 3+1
- Bathrooms: 4
- Parking Spaces: 2
- Listed By:
- RE/MAX Island Properties
Property Description
Luxurious Home In Prestigious Kingsview At Maple Bay. This brand new contemporary 4 bedroom, 4 bathroom home enjoys lake & mountain views with stunning sunsets & has solar panels installed, ready to save you money straight away. The main floor has an open concept floor plan with 11 ft ceilings, high-end kitchen cabinets, quartz countertops, island and sliding door out to the deck to enjoy the view. The primary bedroom is bright with a big walk-in closet and 5 piece ensuite with double sink, heated floors & soaker tub. There are 2 more bedrooms on this level & a 4 piece bathroom. Downstairs has a big family room, 2 piece bathroom as well as rec room, bedroom & 4 piece bathroom which could be an in-law suite. Other features includes heat pump, gas furnace, 9 inch wide plank high end laminate flooring, extra sound proof insulation added to the flooring & primary bedroom walls, heated double garage & landscaping. Trails, hiking & biking at your doorstep.
Rooms
- TypeLevelDimensionsFlooring
- Living roomMain14' 3" x 17' 3"Other
- Dining roomMain10' x 13' 6"Other
- KitchenMain13' x 13'Other
- EnsuiteMain0' x 0'Other
- BedroomMain11' x 12' 3.9"Other
- BedroomMain10' 3.9" x 12' 3.9"Other
- Primary bedroomMain12' 8" x 13'Other
- BathroomMain0' x 0'Other
- BathroomLower0' x 0'Other
- Family roomLower13' x 22'Other
- Laundry roomMain5' 6" x 7' 3.9"Other
- Recreation RoomLower11' 3" x 18'Other
- BedroomLower10' x 11' 3.9"Other
- BathroomLower0' x 0'Other
Listing Agents
Request More Information
Request More Information
Location
3218 Woodrush Dr, Duncan, British Columbia, V9L 0J9 Canada
Around this property
Information about the area within a 5-minute walk of this property.
Request Neighbourhood Information
Learn more about the neighbourhood and amenities around this home
Request NowPayment Calculator
- $
- %$
- %
- Principal and Interest $5,126 /mo
- Property Taxes n/a
- Strata / Condo Fees n/a

