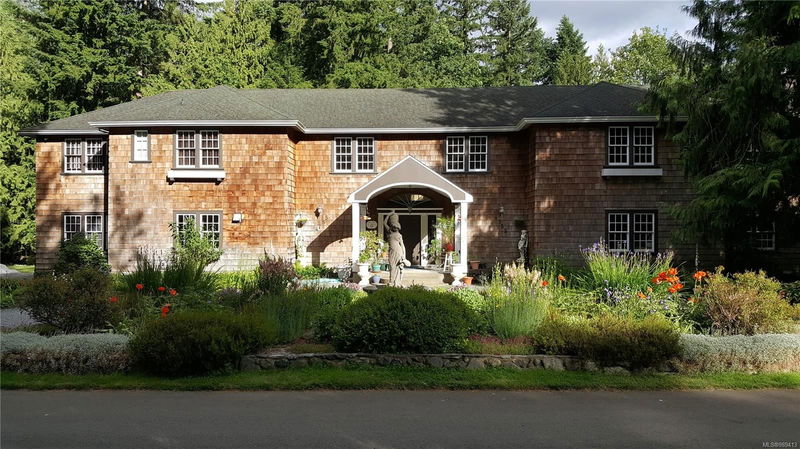Key Facts
- MLS® #: 989413
- Property ID: SIRC2298470
- Property Type: Residential, Condo
- Living Space: 6,989 sq.ft.
- Lot Size: 1.87 ac
- Year Built: 1935
- Bedrooms: 9
- Bathrooms: 6
- Parking Spaces: 6
- Listed By:
- PG Direct Realty Ltd.
Property Description
Stunning 9-bedroom, 6-bathroom character home on 1.87 acres of park-like grounds backing onto a private forest. A wraparound driveway winds through manicured gardens to this historic gem, perfect as a family home. Inside, 18-ft ceilings, massive French doors, and a grand entrance create an inviting space. The formal dining room connects to a spacious kitchen with deck access, while a cozy family room features a wood-burning fireplace. The main floor includes a bedroom, powder room, and an unfinished space with a bathroom and kitchen-ideal for a suite. Upstairs, the primary suite overlooks the grounds, with 7 more bedrooms, 4 baths, and laundry. Located in Fairbridge's unique strata community, owners share title to over 30 acres of common land.
Downloads & Media
Rooms
- TypeLevelDimensionsFlooring
- Living roomMain33' x 12'Other
- KitchenMain24' x 14'Other
- BedroomMain16' x 12'Other
- Family roomMain12' x 14'Other
- OtherMain36' 6" x 15' 6"Other
- KitchenMain21' x 18'Other
- Primary bedroom2nd floor36' x 14'Other
- Bedroom2nd floor10' x 14'Other
- Bedroom2nd floor10' x 14'Other
- Bedroom2nd floor12' x 14'Other
- Bedroom2nd floor12' x 13'Other
- Bedroom2nd floor16' x 12'Other
- Bedroom2nd floor14' x 13'Other
- Bedroom2nd floor16' x 12'Other
- Laundry room2nd floor8' x 7' 5"Other
Listing Agents
Request More Information
Request More Information
Location
4755 Fairbridge Dr, Duncan, British Columbia, V9L 6N8 Canada
Around this property
Information about the area within a 5-minute walk of this property.
Request Neighbourhood Information
Learn more about the neighbourhood and amenities around this home
Request NowPayment Calculator
- $
- %$
- %
- Principal and Interest 0
- Property Taxes 0
- Strata / Condo Fees 0

