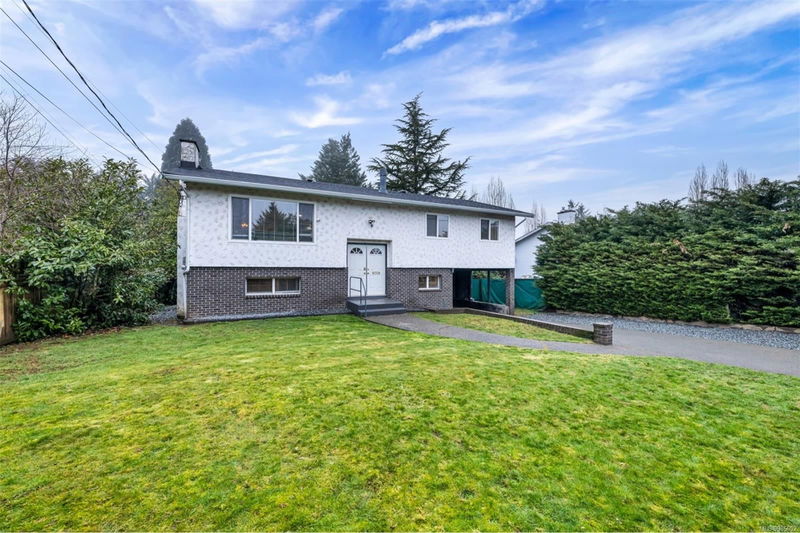Key Facts
- MLS® #: 986002
- Property ID: SIRC2265223
- Property Type: Residential, Single Family Detached
- Living Space: 1,896 sq.ft.
- Lot Size: 0.33 ac
- Year Built: 1973
- Bedrooms: 3
- Bathrooms: 3
- Parking Spaces: 3
- Listed By:
- Pemberton Holmes Ltd. (Dun)
Property Description
This great family home is located near schools, parks, and hiking trails, offering convenience and outdoor enjoyment. The fully fenced yard ensures a great space for kids and pets, with plenty of room for fun, featuring an above-ground pool, treehouse, sandbox, woodshed, and storage shed. Situated on a third of an acre, there’s ample space to grow a veggie garden or let the kids run free. The upper floor has an open-concept design with all bedrooms conveniently close together, and easy access to a deck off the dining room that overlooks the yard. Downstairs, you’ll find a spacious rec room, laundry, a 2-piece bathroom, and an interior workshop that could easily be converted into a 4th bedroom. Updates include a 2021 electrical upgrade, a 2018 roof and sub-roof, and a 2021 hot water tank. Natural gas is available on the street. This home is perfect for families looking for space and comfort.
Rooms
- TypeLevelDimensionsFlooring
- KitchenMain11' 9.9" x 12' 2"Other
- Primary bedroomMain11' 5" x 13' 3.9"Other
- Living roomMain13' x 15' 6"Other
- Dining roomMain11' 9.9" x 10' 9.6"Other
- EntranceMain4' 3.9" x 6' 8"Other
- BathroomMain6' 5" x 7' 9.6"Other
- BedroomMain8' 3" x 9' 9.9"Other
- EnsuiteMain4' 6.9" x 7' 9.6"Other
- BedroomMain9' 6" x 8' 3.9"Other
- BathroomLower4' 2" x 6' 9.6"Other
- Recreation RoomLower23' 11" x 15' 8"Other
- WorkshopLower12' 2" x 9'Other
- StorageLower4' 6" x 7'Other
- Laundry roomLower6' 6" x 6' 9"Other
Listing Agents
Request More Information
Request More Information
Location
3407 Hilton Rd, Duncan, British Columbia, V9L 4B1 Canada
Around this property
Information about the area within a 5-minute walk of this property.
- 22.77% 20 to 34 years
- 19.18% 35 to 49 years
- 17.68% 50 to 64 years
- 12.31% 65 to 79 years
- 7.06% 5 to 9 years
- 6.52% 15 to 19 years
- 6.39% 0 to 4 years
- 5.66% 10 to 14 years
- 2.43% 80 and over
- Households in the area are:
- 60.26% Single family
- 27.46% Single person
- 12.28% Multi person
- 0% Multi family
- $95,257 Average household income
- $42,136 Average individual income
- People in the area speak:
- 87.84% English
- 4.32% Punjabi (Panjabi)
- 1.45% Arabic
- 1.18% English and non-official language(s)
- 1.17% German
- 1.16% Tagalog (Pilipino, Filipino)
- 1.1% Nepali
- 0.62% French
- 0.62% English and French
- 0.55% Iranian Persian
- Housing in the area comprises of:
- 28.08% Single detached
- 27.34% Semi detached
- 20.45% Duplex
- 19.3% Apartment 1-4 floors
- 4.82% Row houses
- 0% Apartment 5 or more floors
- Others commute by:
- 3.3% Foot
- 3.13% Other
- 2.96% Public transit
- 0.67% Bicycle
- 30.34% High school
- 26.32% Did not graduate high school
- 17.65% College certificate
- 12.94% Trade certificate
- 8.33% Bachelor degree
- 4.23% Post graduate degree
- 0.19% University certificate
- The average air quality index for the area is 1
- The area receives 505.62 mm of precipitation annually.
- The area experiences 7.39 extremely hot days (28.96°C) per year.
Request Neighbourhood Information
Learn more about the neighbourhood and amenities around this home
Request NowPayment Calculator
- $
- %$
- %
- Principal and Interest $3,515 /mo
- Property Taxes n/a
- Strata / Condo Fees n/a

