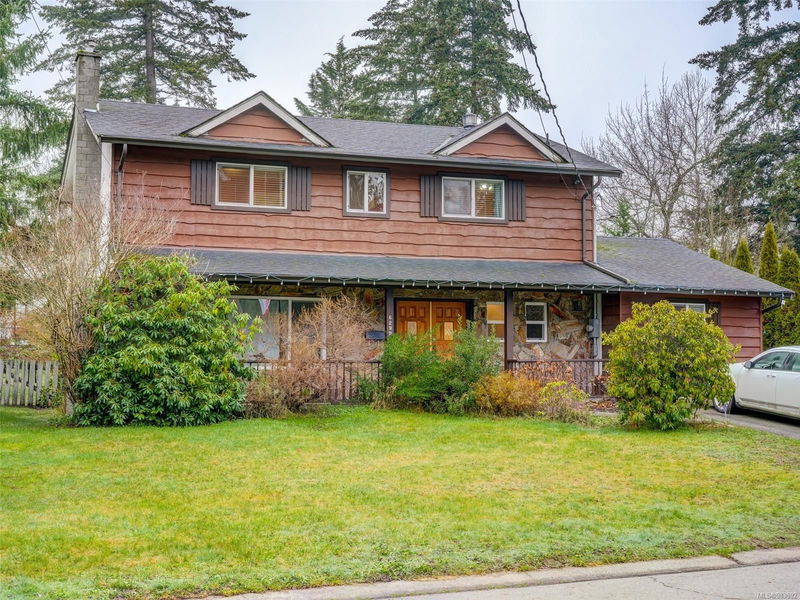Key Facts
- MLS® #: 983692
- Property ID: SIRC2235979
- Property Type: Residential, Single Family Detached
- Living Space: 2,101 sq.ft.
- Lot Size: 0.34 ac
- Year Built: 1973
- Bedrooms: 4
- Bathrooms: 3
- Parking Spaces: 2
- Listed By:
- RE/MAX Camosun
Property Description
Ideal family home in a family oriented neighbourhood. This 4 bedroom, 3 bathroom home has a huge fenced yard, perfect for children or pets. Young families will love being able to walk out the back gate to Drinkwater School. The west facing rear yard also invites you to enjoy beautiful sunsets. The spacious well laid out kitchen offers an eating nook, as well as separate more formal dining area. Large living room, rec room, bathroom and laundry conveniently located on the main floor. In addition to the 4 bedrooms upstairs, there is an additional room that could be used as an office or craft room. This home is centrally located with Fairview neighbourhood park and Walmart just a short stroll away.
Rooms
- TypeLevelDimensionsFlooring
- Walk-In Closet2nd floor13' 1.4" x 22' 11.5"Other
- Bedroom2nd floor29' 6.3" x 36' 10.7"Other
- Primary bedroom2nd floor39' 4.4" x 39' 4.4"Other
- StorageMain36' 10.7" x 59' 6.6"Other
- Ensuite2nd floor13' 1.4" x 29' 6.3"Other
- Porch (enclosed)Main19' 8.2" x 114' 9.9"Other
- Family roomMain36' 10.7" x 65' 7.4"Other
- OtherMain36' 10.7" x 65' 7.4"Other
- BathroomMain0' x 0'Other
- OtherMain39' 4.4" x 52' 5.9"Other
- EntranceMain22' 11.5" x 36' 10.7"Other
- Eating AreaMain36' 10.7" x 39' 4.4"Other
- Dining roomMain29' 6.3" x 36' 10.7"Other
- KitchenMain36' 10.7" x 42' 7.8"Other
- Den2nd floor22' 11.5" x 22' 11.5"Other
- Living roomMain39' 4.4" x 59' 6.6"Other
- Bedroom2nd floor29' 6.3" x 36' 10.7"Other
- Bathroom2nd floor0' x 0'Other
- Bedroom2nd floor29' 6.3" x 39' 4.4"Other
Listing Agents
Request More Information
Request More Information
Location
6299 Fairview Way, Duncan, British Columbia, V9L 2J4 Canada
Around this property
Information about the area within a 5-minute walk of this property.
Request Neighbourhood Information
Learn more about the neighbourhood and amenities around this home
Request NowPayment Calculator
- $
- %$
- %
- Principal and Interest 0
- Property Taxes 0
- Strata / Condo Fees 0

