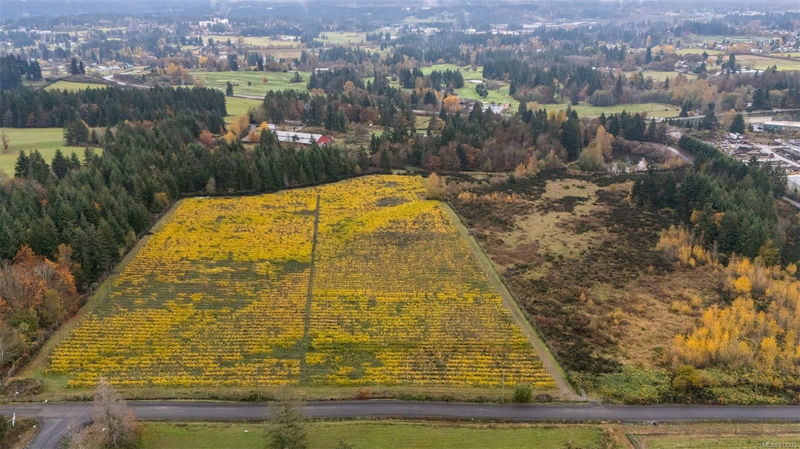Key Facts
- MLS® #: 979375
- Property ID: SIRC2157156
- Property Type: Residential, Single Family Detached
- Living Space: 2,968 sq.ft.
- Lot Size: 46.42 ac
- Year Built: 1907
- Bedrooms: 4
- Bathrooms: 3
- Parking Spaces: 20
- Listed By:
- Pemberton Holmes Ltd. (Dun)
Property Description
Discover a rare opportunity to own 46 stunning acres in the picturesque Cowichan Valley. This exceptional property boasts a massive 21,401sq.ft barn + mezzanine with 1200amps of power, 10 acres of planted vines producing approx. 18,000lbs in 2023, inviting endless possibilities for your vision. There is also a large partially updated character home featuring an in-law suite, newer foundation, newer roof & sweeping views with distant ocean views into Cowichan Bay. This fully fenced & gated property is in the ALR and the zoning allows for a secondary home & a variety of uses, from agriculture to events. The options here are endless & this property is ready for a creative to seize the opportunity. Enjoy the beautiful surroundings & tranquility as you explore the land with fertile soil, a large pond & serene Averill Creek. Located on a no-through road, with a winery as your neighbour, offering peaceful seclusion while being just minutes from amenities, the VIMC & the new Duncan hospital.
Rooms
- TypeLevelDimensionsFlooring
- KitchenMain29' 6.3" x 48' 7.8"Other
- Living roomMain24' 7.2" x 80' 1.4"Other
- Dining roomMain39' 4.4" x 31' 5.1"Other
- BathroomMain28' 11.6" x 39' 11.1"Other
- KitchenMain39' 7.5" x 39' 11.1"Other
- Primary bedroomMain57' 1.8" x 57' 4.9"Other
- Living roomMain27' 10.6" x 71' 7.4"Other
- BathroomMain0' x 0'Other
- BedroomMain39' 11.1" x 54' 11.4"Other
- Laundry roomMain28' 11.6" x 39' 11.1"Other
- Bedroom2nd floor31' 5.1" x 40' 5.4"Other
- Bedroom2nd floor31' 2" x 40' 5.4"Other
- EntranceLower25' 5.1" x 34' 2.2"Other
- Family roomLower80' 7.7" x 31' 8.7"Other
- OtherLower68' 10.7" x 131' 2.8"Other
- KitchenLower13' 1.4" x 6' 6.7"Other
- BathroomLower0' x 0'Other
- DenLower46' 5.8" x 29' 9.4"Other
Listing Agents
Request More Information
Request More Information
Location
6560 North Rd, Duncan, British Columbia, V9L 6K9 Canada
Around this property
Information about the area within a 5-minute walk of this property.
Request Neighbourhood Information
Learn more about the neighbourhood and amenities around this home
Request NowPayment Calculator
- $
- %$
- %
- Principal and Interest 0
- Property Taxes 0
- Strata / Condo Fees 0

