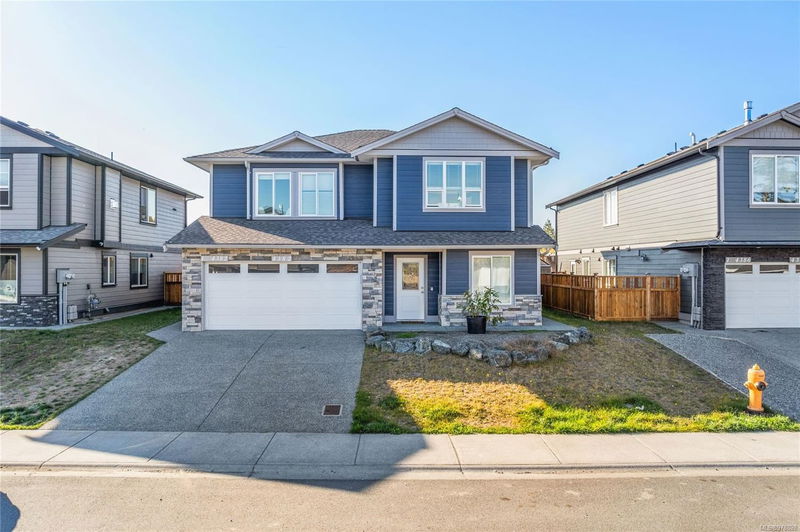Key Facts
- MLS® #: 978898
- Property ID: SIRC2135673
- Property Type: Residential, Single Family Detached
- Living Space: 2,160 sq.ft.
- Lot Size: 0.11 ac
- Year Built: 2022
- Bedrooms: 3+2
- Bathrooms: 3
- Parking Spaces: 4
- Listed By:
- RE/MAX Generation
Property Description
**OPEN HOUSE SUNDAY, NOV 10th, 2pm - 4pm**
This stunning 5-bedroom, 3-bathroom home, built in 2022, offers 2,160 sq ft of well-planned living space, perfect for families. The 1,218 sq ft main floor features high ceilings, an inviting living room with a fireplace, a dining area, and a sleek kitchen with access to a spacious deck, perfect for BBQs. The primary bedroom comes with a walk-in closet and 4-piece ensuite, while two additional bedrooms and a full bath complete the floor. Downstairs, the 942 sq ft lower level includes a self-contained 680 sq ft suite with its own entrance, kitchen, and patio. There's a double garage, office space, laundry room, and a 4,913 sq ft lot offering a covered patio and low-maintenance yard. Hot and cold outdoor water taps. Located in a quiet, family-friendly neighbourhood close to Duncan's schools, parks, and shopping, this move-in-ready home is ideal for modern living (information and data is approximate and should be verified if deemed important).
Rooms
- TypeLevelDimensionsFlooring
- Home officeLower9' 8" x 8' 5"Other
- EntranceLower11' 8" x 6' 6.9"Other
- BedroomLower12' x 8' 2"Other
- Living roomLower10' 2" x 9'Other
- Laundry roomLower5' x 8' 5"Other
- KitchenLower10' 2" x 10' 6.9"Other
- BedroomLower10' 2" x 8' 2"Other
- BathroomLower0' x 0'Other
- KitchenMain8' 9.9" x 13' 3.9"Other
- EntranceLower5' x 4' 5"Other
- Living roomMain14' 5" x 15' 6"Other
- Dining roomMain12' x 11' 9"Other
- Primary bedroomMain12' x 12'Other
- BedroomMain9' 9.9" x 9'Other
- EnsuiteMain0' x 0'Other
- BedroomMain8' 5" x 9'Other
- Walk-In ClosetMain4' 6" x 5' 2"Other
- BathroomMain0' x 0'Other
Listing Agents
Request More Information
Request More Information
Location
4382 Bains Mill Rd, Duncan, British Columbia, V9L 4G5 Canada
Around this property
Information about the area within a 5-minute walk of this property.
Request Neighbourhood Information
Learn more about the neighbourhood and amenities around this home
Request NowPayment Calculator
- $
- %$
- %
- Principal and Interest 0
- Property Taxes 0
- Strata / Condo Fees 0

