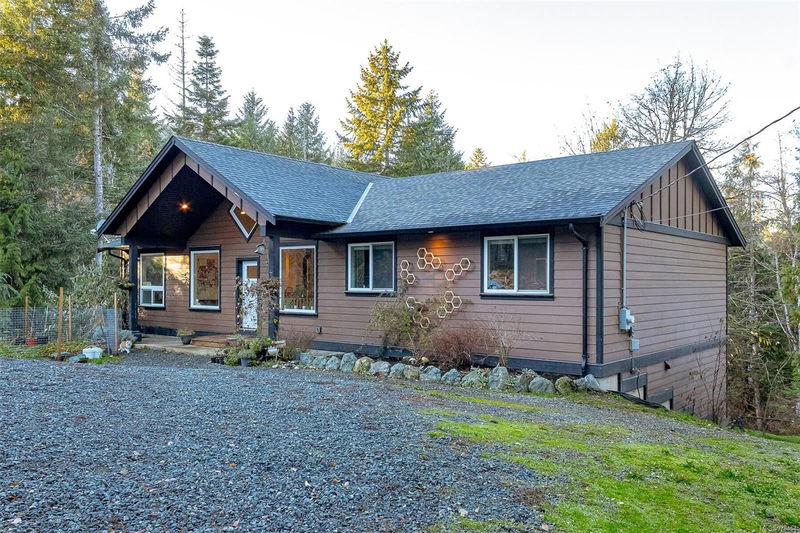Key Facts
- MLS® #: 978454
- Property ID: SIRC2126822
- Property Type: Residential, Single Family Detached
- Living Space: 1,865 sq.ft.
- Lot Size: 5.39 ac
- Year Built: 2016
- Bedrooms: 3
- Bathrooms: 2
- Parking Spaces: 10
- Listed By:
- Real Broker
Property Description
Peace & tranquility await in this fully fenced private oasis in highly desirable Cowichan Station/Glenora.
Beautiful 2016 West Coast inspired home 2 cozy wood burning stoves overlooks 5.39 acres of lush forest.
Natural meandering spring leads you to peaceful Zen garden & pond. (fully hedged Riverside/Colvin)
3 separate entrances property is plumbed & framed for 1 bedroom (+den) basement suite & zoned for a 2nd dwelling with own entrance & driveway. All sorts of income potential. (Assumable mortgage potential 1.5+ yr remaining at 1.64%).
Heat Pump/UV Water filter/Granite countertops/floor heating kitchen & ensuite.
Ready to go 15'x23' shop with hydro for all your hobbies & storage needs.
A rustic studio full of charm, vegetable garden & chicken coop further compliment this piece of paradise.
The perfect environment for animal lovers or homesteaders with Kinsol trestle & Koksilah river on the doorstep & only 15 minutes to downtown Duncan giving you the best of both worlds!
Rooms
- TypeLevelDimensionsFlooring
- Dining roomMain7' 11" x 15' 6.9"Other
- Living roomMain15' 9" x 25' 5"Other
- BedroomMain11' 2" x 10' 6"Other
- KitchenMain9' 6.9" x 11' 6"Other
- Primary bedroomMain14' x 14'Other
- BedroomMain11' 2" x 10' 3.9"Other
- OtherMain13' 3" x 13' 5"Other
- BathroomMain0' x 0'Other
- EnsuiteMain0' x 0'Other
- Home officeOther12' 11" x 12' 8"Other
- OtherMain11' 11" x 22' 2"Other
- BasementLower16' 3.9" x 34' 2"Other
- WorkshopOther23' x 15'Other
- BasementLower12' 9.9" x 13' 6.9"Other
Listing Agents
Request More Information
Request More Information
Location
3710 Riverside Rd, Duncan, British Columbia, V9L 6M9 Canada
Around this property
Information about the area within a 5-minute walk of this property.
Request Neighbourhood Information
Learn more about the neighbourhood and amenities around this home
Request NowPayment Calculator
- $
- %$
- %
- Principal and Interest 0
- Property Taxes 0
- Strata / Condo Fees 0

