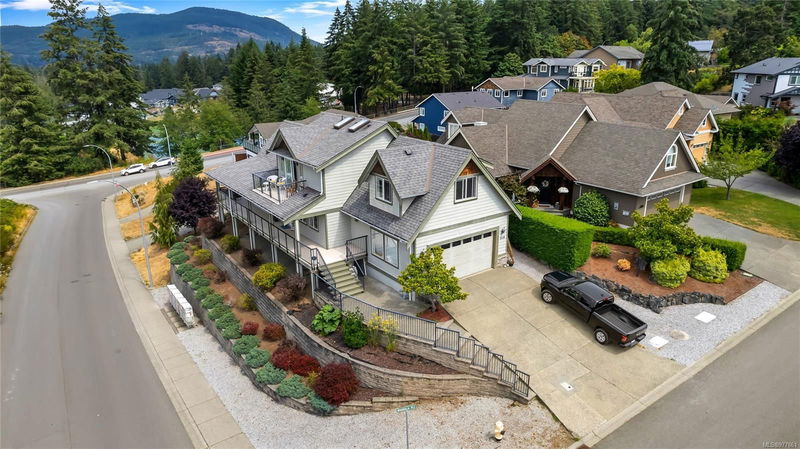Key Facts
- MLS® #: 977861
- Property ID: SIRC2117071
- Property Type: Residential, Single Family Detached
- Living Space: 2,051 sq.ft.
- Lot Size: 0.18 ac
- Year Built: 2006
- Bedrooms: 4
- Bathrooms: 3
- Parking Spaces: 5
- Listed By:
- Pemberton Holmes Ltd. - Oak Bay
Property Description
Welcome to your new home in the highly sought after Properties. This custom-built residence features a bright, open floor plan with vaulted ceilings and hardwood floors, creating a warm and inviting atmosphere. Enjoy your morning coffee on the wrap-around deck or second floor balcony while taking in lake and mountain views. With 4 bedrooms and 3 bathrooms, including an ensuite in the large primary bedroom, this home offers plenty of space for all your needs. The kitchen is equipped with beautiful maple cabinets and granite countertops, perfect for preparing meals and entertaining guests. Imagine cozy evenings by the gas fireplace in the living room. The home is built with durable hardi plank siding and includes an attached double car garage. The 7ft high crawl space provides generous storage space. Situated on a corner lot, this home is steps from Maple Bay School. The neighborhood is safe, secure, and quiet, with hiking trails nearby and a tennis court just across the road
Rooms
- TypeLevelDimensionsFlooring
- Living roomMain45' 11.1" x 45' 11.1"Other
- KitchenMain39' 4.4" x 39' 4.4"Other
- BedroomMain39' 4.4" x 49' 2.5"Other
- Dining roomMain39' 4.4" x 45' 11.1"Other
- BathroomMain0' x 0'Other
- Laundry roomMain39' 4.4" x 32' 9.7"Other
- Bedroom2nd floor36' 10.7" x 39' 4.4"Other
- Bedroom2nd floor29' 6.3" x 59' 6.6"Other
- OtherMain68' 10.7" x 65' 7.4"Other
- Ensuite2nd floor0' x 0'Other
- Primary bedroom2nd floor55' 9.2" x 55' 9.2"Other
- Other2nd floor13' 1.4" x 45' 11.1"Other
- Bathroom2nd floor0' x 0'Other
Listing Agents
Request More Information
Request More Information
Location
1538 Magnolia Pl, Duncan, British Columbia, V9L 0A6 Canada
Around this property
Information about the area within a 5-minute walk of this property.
Request Neighbourhood Information
Learn more about the neighbourhood and amenities around this home
Request NowPayment Calculator
- $
- %$
- %
- Principal and Interest 0
- Property Taxes 0
- Strata / Condo Fees 0

