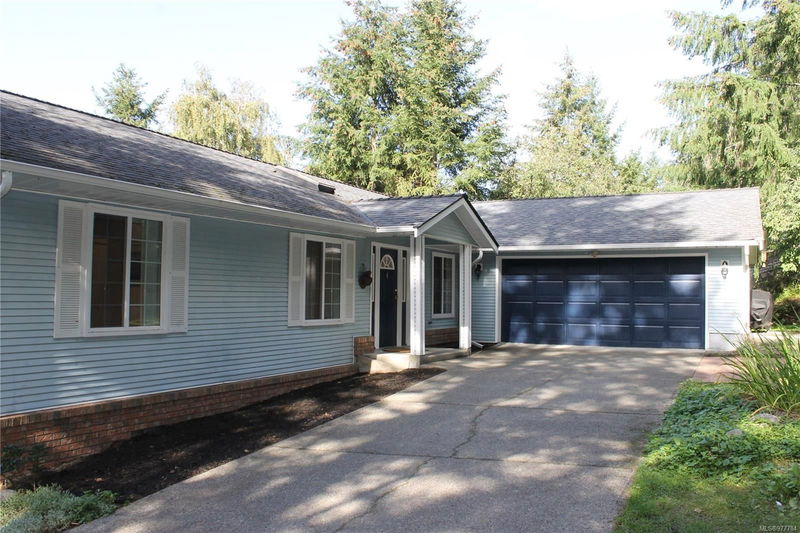Key Facts
- MLS® #: 977784
- Property ID: SIRC2114858
- Property Type: Residential, Single Family Detached
- Living Space: 2,171 sq.ft.
- Lot Size: 0.47 ac
- Year Built: 1990
- Bedrooms: 3+1
- Bathrooms: 3
- Parking Spaces: 5
- Listed By:
- RE/MAX Island Properties
Property Description
Gorgeous Rancher With Mountain Views. This 2,171 sq ft home located in Maple Bay on 0.47 acres has a great layout with 3 bedrooms & 2 bathrooms on the main floor & extra accommodation downstairs with separate entrance. Plenty of room upstairs with bright living room, dining room, family room & kitchen with eating nook & doors leading out to a beautiful sunroom to enjoy the views & your morning or evening coffee. Primary bedroom comes with views & 3 pc ensuite & walk in closet. Lots of updates including a brand new septic system (2023), HWT (2021), roof (2018), new flooring, ductless heat pump, light fixtures & painted throughout. Downstairs has office/studio/guest/teenage accommodation with a kitchenette, big living area & 2 pc bathroom. There is also extra storage & workshop area downstairs. Outside you will find a double garage & lots of extra parking. Lovely private yard with 2 sheds, pond & fruit trees (apple, cherry & plum). A spacious & wheelchair accessible home.
Rooms
- TypeLevelDimensionsFlooring
- Living roomMain12' 11" x 17' 11"Other
- Dining roomMain10' 9" x 12' 6"Other
- KitchenMain9' 11" x 10' 11"Other
- Breakfast NookMain7' x 9' 11"Other
- Solarium/SunroomMain8' x 19' 11"Other
- Family roomMain9' 11" x 14'Other
- Primary bedroomMain12' 3" x 13' 11"Other
- EnsuiteMain0' x 0'Other
- BathroomMain0' x 0'Other
- BedroomMain10' 9" x 11' 11"Other
- BedroomMain9' 6.9" x 10' 9"Other
- Laundry roomMain7' 9" x 7' 11"Other
- EntranceMain6' 8" x 8' 5"Other
- Living roomLower9' 9" x 15' 3.9"Other
- KitchenLower7' x 8'Other
- BedroomLower12' x 13' 2"Other
- OtherLower7' x 8' 6"Other
- BathroomLower0' x 0'Other
Listing Agents
Request More Information
Request More Information
Location
1204 Kathleen Dr, Duncan, British Columbia, V9L 5R7 Canada
Around this property
Information about the area within a 5-minute walk of this property.
Request Neighbourhood Information
Learn more about the neighbourhood and amenities around this home
Request NowPayment Calculator
- $
- %$
- %
- Principal and Interest 0
- Property Taxes 0
- Strata / Condo Fees 0

