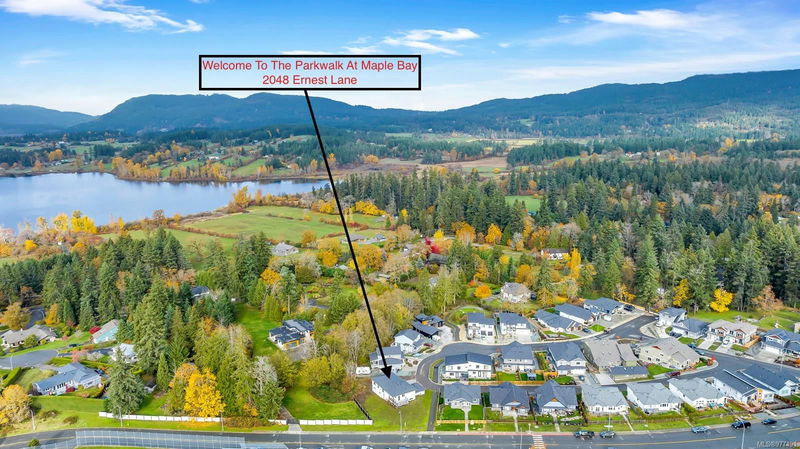Key Facts
- MLS® #: 977491
- Property ID: SIRC2109965
- Property Type: Residential, Single Family Detached
- Living Space: 2,889 sq.ft.
- Lot Size: 0.24 ac
- Year Built: 2023
- Bedrooms: 3+2
- Bathrooms: 4
- Parking Spaces: 4
- Listed By:
- Royal LePage Duncan Realty
Property Description
NO PROPERTY TRANSFER TAX ON THIS GEM! Large lot for your toys, a large home, and a fully self-contained rental suite. What more could you ask for? This home has it all, offering 4 finished bedrooms in the main & the potential for 2 additional bedrooms, 3 full baths, & an open-concept living area in the main home featuring quality finishings throughout including quartz countertops, locally milled fir accents, durable luxury vinyl plank flooring, LED light fixtures, ample storage, generous windows letting in natural light & natural gas hookup for your BBQ on the deck. The main kitchen offers the option of a natural gas or electric stove. The 625-square-foot, one-bedroom, 1 bathroom suite is ideal for generating income with a private entrance & its own hydrometer. The large lot offers ample space to park your RV & boat. With a boat launch just down the road in Maple Bay, there is no need to pay for boat storage. Close to the ocean, schools, trails, parks, transit, shopping, & more!
Rooms
- TypeLevelDimensionsFlooring
- BathroomLower0' x 0'Other
- BathroomMain0' x 0'Other
- EnsuiteMain0' x 0'Other
- BedroomLower9' 6.9" x 14'Other
- OtherLower14' 2" x 18' 3"Other
- OtherLower11' 6.9" x 16' 3"Other
- EntranceLower8' x 8' 3.9"Other
- Primary bedroomMain13' 11" x 13' 9.6"Other
- Walk-In ClosetMain6' 6" x 9' 8"Other
- BedroomMain9' 8" x 12' 8"Other
- Laundry roomMain8' 9.6" x 5' 6"Other
- BedroomMain11' 8" x 10' 11"Other
- KitchenMain14' 2" x 11' 3.9"Other
- Dining roomMain16' 8" x 13' 3"Other
- Living roomMain13' 3" x 19' 11"Other
- OtherMain18' 3" x 9' 9.9"Other
- OtherMain6' 2" x 11' 6.9"Other
- OtherLower19' 6.9" x 18' 11"Other
- Porch (enclosed)Lower4' 2" x 8' 9"Other
- BathroomLower0' x 0'Other
- BedroomLower10' 11" x 13' 9.6"Other
- KitchenLower12' x 13' 3"Other
- Living roomLower12' 9" x 13' 9.6"Other
- OtherLower4' 6" x 13' 3"Other
- Porch (enclosed)Lower11' 9.6" x 6' 11"Other
Listing Agents
Request More Information
Request More Information
Location
2048 Ernest Lane, Duncan, British Columbia, V9L 5R4 Canada
Around this property
Information about the area within a 5-minute walk of this property.
Request Neighbourhood Information
Learn more about the neighbourhood and amenities around this home
Request NowPayment Calculator
- $
- %$
- %
- Principal and Interest 0
- Property Taxes 0
- Strata / Condo Fees 0

