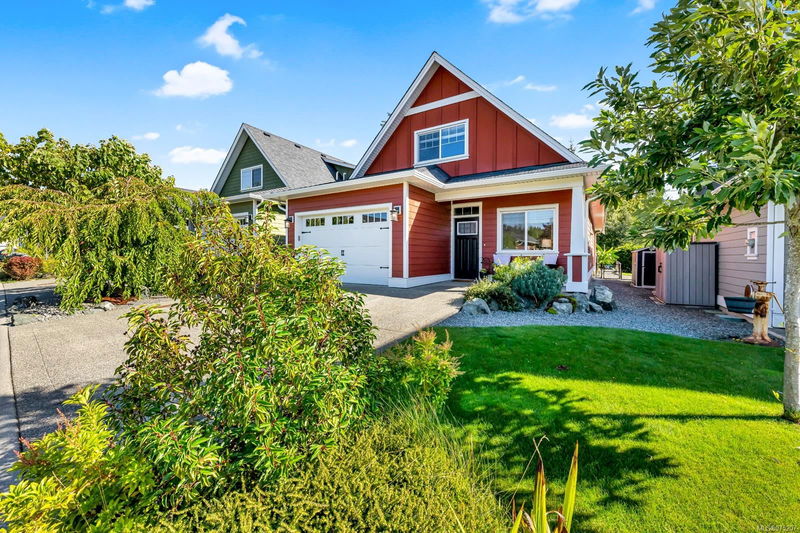Key Facts
- MLS® #: 975207
- Property ID: SIRC2109961
- Property Type: Residential, Condo
- Living Space: 1,662 sq.ft.
- Lot Size: 0.09 ac
- Year Built: 2017
- Bedrooms: 4
- Bathrooms: 3
- Parking Spaces: 2
- Listed By:
- Pemberton Holmes Ltd. (Dun)
Property Description
Welcome to Stonewood Village. This beautifully crafted immaculate main-level entry home is perfectly situated near schools, convenient shopping, parks, scenic trails, and transit. The open concept living area features soaring vaulted ceilings, and a stylish kitchen, stainless steel appliances, a gas range, and a cozy dining nook. The main level offers a spacious primary bedroom, walk-in closet and a 3-piece ensuite, two additional well-sized bedrooms, a functional laundry area, and a 4-piece bathroom. Upstairs, a versatile loft space leads to an oversized bedroom with a private 4-piece bathroom, ideal as a second primary suite, home office, or media room. Step outside to a fenced backyard with a covered patio, perfect for relaxing or entertaining, complete with a built-in irrigation system and convenient street parking. Additional highlights include whole home air conditioning, gas furnace, a 5-foot crawl space, large attached garage, balance of home warranty. The perfect family home!
Rooms
- TypeLevelDimensionsFlooring
- Bedroom2nd floor45' 4.4" x 52' 9"Other
- Bathroom2nd floor0' x 0'Other
- Walk-In ClosetMain10' 1.2" x 16' 8"Other
- Walk-In ClosetMain21' 10.5" x 25' 11.8"Other
- BedroomMain38' 6.5" x 30' 7.3"Other
- BathroomMain0' x 0'Other
- EnsuiteMain0' x 0'Other
- Primary bedroomMain38' 6.5" x 40' 5.4"Other
- Living roomMain45' 11.1" x 39' 11.1"Other
- Dining roomMain34' 8.5" x 28' 8.4"Other
- KitchenMain35' 7.8" x 37' 5.6"Other
- BedroomMain25' 11.8" x 34' 2.2"Other
- Bonus Room2nd floor45' 8" x 35' 6.3"Other
- EntranceMain11' 2.6" x 31' 11.8"Other
- Attic2nd floor19' 1.5" x 20' 9.2"Other
- Attic2nd floor19' 8.2" x 108' 6.3"Other
Listing Agents
Request More Information
Request More Information
Location
158 Village Way, Duncan, British Columbia, V9L 0G6 Canada
Around this property
Information about the area within a 5-minute walk of this property.
Request Neighbourhood Information
Learn more about the neighbourhood and amenities around this home
Request NowPayment Calculator
- $
- %$
- %
- Principal and Interest 0
- Property Taxes 0
- Strata / Condo Fees 0

