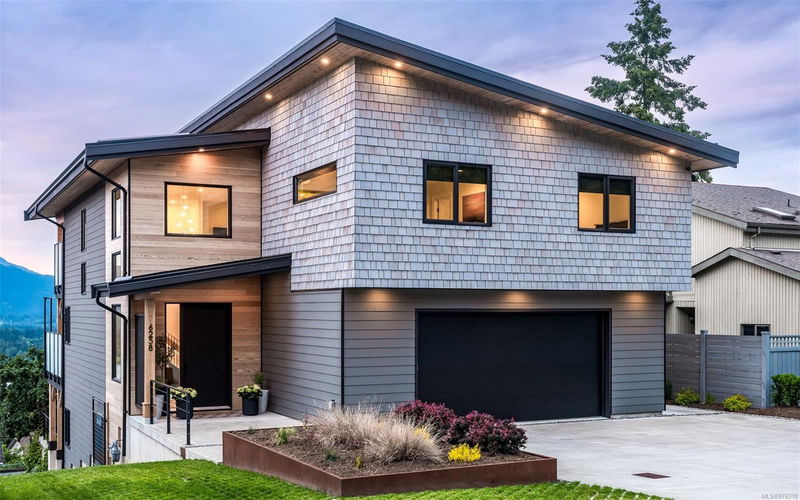Key Facts
- MLS® #: 976318
- Property ID: SIRC2100680
- Property Type: Residential, Single Family Detached
- Living Space: 4,022 sq.ft.
- Lot Size: 0.21 ac
- Year Built: 2018
- Bedrooms: 4+2
- Bathrooms: 5
- Parking Spaces: 4
- Listed By:
- Pemberton Holmes Ltd. (Dun)
Property Description
Exquisite modern Scandinavian custom-built 6 bed, 5 bath, 4022 sqft. one owner home boasting breathtaking views, mesmerizing sunsets, legal 1-bed suite & Airbnb ready lower level. Experience unparalleled attention to detail with high-end elements including solar panels, metal roof, custom millwork, top of the line heating/cooling & quality craftsmanship. Main floor is designed for gathering with its gorgeous kitchen overlooking the living & dining space, which seamlessly flows onto the expansive deck for entertaining. Upstairs features 2 beds, 4pc bath, additional living area & a dreamy primary suite w/private deck & hot tub. The Airbnb ready downstairs combines 2 more beds, kitchenette, 4pc bath, storage & access to the backyard & patio, making it a versatile space. All while having the legal suite still private from the home. Outside, the landscaping rivals the home's beauty, featuring a fire pit area, plantings, garden boxes, irrigation & more. One of the finest homes in the Bay.
Rooms
- TypeLevelDimensionsFlooring
- KitchenMain33' 7.5" x 60' 11.4"Other
- Laundry roomMain22' 11.5" x 74' 4.5"Other
- OtherMain17' 2.6" x 36' 10.7"Other
- Dining roomMain38' 9.7" x 34' 5.3"Other
- EntranceMain42' 7.8" x 30' 7.3"Other
- Living roomMain42' 10.9" x 47' 1.7"Other
- BathroomMain0' x 0'Other
- DenMain38' 9.7" x 31' 2"Other
- Recreation RoomLower37' 8.7" x 62' 7.1"Other
- EntranceLower25' 1.9" x 31' 5.1"Other
- BedroomLower34' 2.2" x 36' 7.7"Other
- BedroomLower33' 7.5" x 35' 7.8"Other
- BathroomLower0' x 0'Other
- Primary bedroom2nd floor46' 5.8" x 43' 5.6"Other
- Walk-In Closet2nd floor22' 11.5" x 28' 11.6"Other
- Bedroom2nd floor39' 4.4" x 37' 11.9"Other
- Ensuite2nd floor0' x 0'Other
- Family room2nd floor36' 10.7" x 62' 10.7"Other
- Bedroom2nd floor39' 4.4" x 37' 11.9"Other
- Bathroom2nd floor0' x 0'Other
- Kitchen2nd floor52' 5.9" x 23' 9.4"Other
- Living room2nd floor33' 10.6" x 45' 11.1"Other
- Laundry room2nd floor16' 4.8" x 22' 11.5"Other
- Bedroom2nd floor56' 3.9" x 34' 8.5"Other
- Bathroom2nd floor0' x 0'Other
- StorageLower32' 9.7" x 62' 4"Other
- KitchenLower26' 2.9" x 19' 8.2"Other
Listing Agents
Request More Information
Request More Information
Location
6258 Lower Chippewa Rd, Duncan, British Columbia, V9L 5P9 Canada
Around this property
Information about the area within a 5-minute walk of this property.
Request Neighbourhood Information
Learn more about the neighbourhood and amenities around this home
Request NowPayment Calculator
- $
- %$
- %
- Principal and Interest 0
- Property Taxes 0
- Strata / Condo Fees 0

