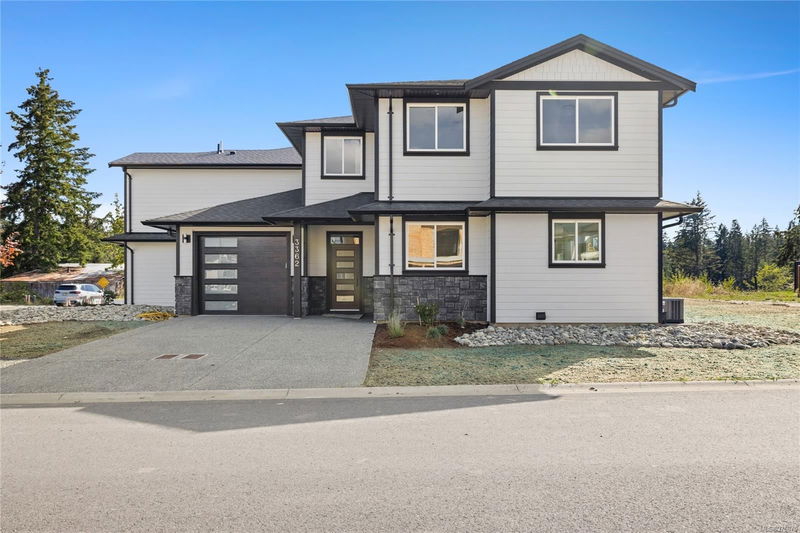Key Facts
- MLS® #: 976870
- Property ID: SIRC2100627
- Property Type: Residential, Single Family Detached
- Living Space: 1,661 sq.ft.
- Lot Size: 0.10 ac
- Year Built: 2024
- Bedrooms: 4
- Bathrooms: 3
- Parking Spaces: 3
- Listed By:
- D.F.H. Real Estate Ltd. (CwnBy)
Property Description
This beautifully designed 1660 sq ft half duplex offers a well laid out floorplan with 4 spacious bedrooms and 3 full bathrooms, making it perfect for your family. The home is enhanced by 9ft ceilings throughout, which create an open and airy atmosphere in every room. The kitchen and bathrooms feature luxurious quartz countertops, adding a sleek and modern finish to the living space. The kitchen also comes fully equipped with a premium stainless steel appliance package, ideal for any home chef. Outside, the fully landscaped yard provides a quiet setting, perfect for outdoor entertaining or relaxation. Combining modern comfort and style, this half duplex is move-in ready and offers everything you need for comfortable living close to the Cowichan Valley Trail and within walking distance to Country Grocer, The Oak Taphouse and many other great new shops in this rapidly growing area!
Rooms
- TypeLevelDimensionsFlooring
- EntranceMain26' 2.9" x 26' 2.9"Other
- Living roomMain55' 9.2" x 45' 11.1"Other
- BedroomMain39' 4.4" x 29' 6.3"Other
- BathroomMain22' 11.5" x 16' 4.8"Other
- KitchenMain52' 5.9" x 39' 4.4"Other
- Laundry room2nd floor26' 2.9" x 19' 8.2"Other
- Bathroom2nd floor26' 2.9" x 16' 4.8"Other
- Bedroom2nd floor39' 4.4" x 29' 6.3"Other
- Primary bedroom2nd floor45' 11.1" x 36' 10.7"Other
- Ensuite2nd floor32' 9.7" x 16' 4.8"Other
- Walk-In Closet2nd floor16' 4.8" x 19' 8.2"Other
- Bedroom2nd floor32' 9.7" x 32' 9.7"Other
Listing Agents
Request More Information
Request More Information
Location
3362 Esker Lane, Duncan, British Columbia, V9L 4G5 Canada
Around this property
Information about the area within a 5-minute walk of this property.
Request Neighbourhood Information
Learn more about the neighbourhood and amenities around this home
Request NowPayment Calculator
- $
- %$
- %
- Principal and Interest 0
- Property Taxes 0
- Strata / Condo Fees 0

