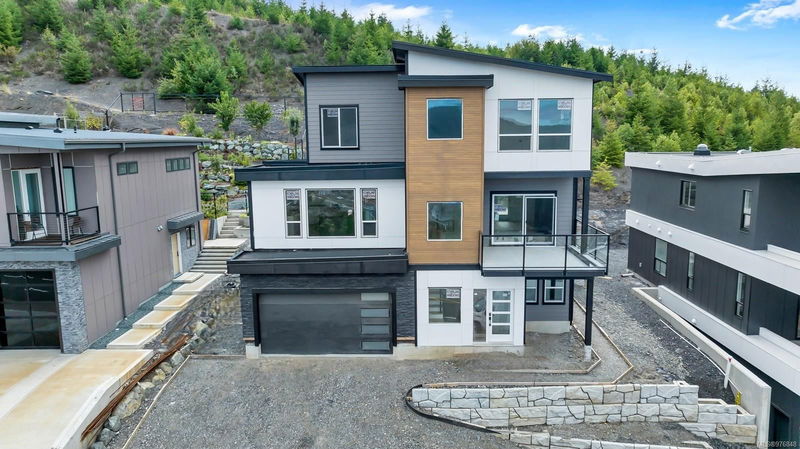Key Facts
- MLS® #: 976848
- Property ID: SIRC2100610
- Property Type: Residential, Single Family Detached
- Living Space: 3,482 sq.ft.
- Lot Size: 0.18 ac
- Year Built: 2024
- Bedrooms: 5+1
- Bathrooms: 4
- Parking Spaces: 4
- Listed By:
- RE/MAX Generation
Property Description
This stunning 6-bedroom, 4-bathroom executive home sits atop "The Properties at Maple Bay," offering breathtaking views of the valley and lake. The main level features a gourmet kitchen with a professional appliance package, large pantry, and breakfast bar, seamlessly flowing into the dining area with panoramic views. The inviting living room opens to the backyard and a spacious deck. A versatile bedroom, powder room, and laundry room complete this floor. Upstairs, you'll find 4 bedrooms, including the primary suite with a walk-in closet and luxurious ensuite. The ground level offers a bonus rec room and a fully self-contained 1-bedroom suite with its own laundry. This home boasts 9-foot ceilings on all three levels, a high-efficiency gas furnace, heat pump, hot water on demand, and a double garage. This is a must-see property!
Rooms
- TypeLevelDimensionsFlooring
- EntranceLower18' 6" x 10' 9.6"Other
- DenLower11' 6" x 16' 9"Other
- BedroomLower12' 2" x 13' 3"Other
- BathroomLower0' x 0'Other
- Living / Dining RoomLower8' 11" x 13' 9"Other
- OtherLower11' x 5' 6.9"Other
- KitchenLower6' 5" x 8' 11"Other
- UtilityLower5' 6" x 9' 6"Other
- OtherLower23' 8" x 18' 8"Other
- Living roomMain20' 8" x 20' 5"Other
- KitchenMain18' 3" x 14' 6.9"Other
- Dining roomMain18' 3" x 11' 3.9"Other
- OtherMain3' 6.9" x 4' 6"Other
- BedroomMain12' 9" x 9' 3"Other
- Laundry roomMain8' 9.9" x 7' 11"Other
- BathroomMain29' 6.3" x 32' 9.7"Other
- BalconyMain12' 3.9" x 12' 11"Other
- PatioMain12' 9" x 10' 6.9"Other
- Primary bedroom2nd floor12' 9.6" x 16' 5"Other
- Walk-In Closet2nd floor10' x 7' 3.9"Other
- Ensuite2nd floor36' 10.7" x 39' 4.4"Other
- Bedroom2nd floor12' 6" x 12' 9"Other
- Bedroom2nd floor11' 6" x 12' 3"Other
- Bedroom2nd floor13' 9" x 10' 11"Other
- Bathroom2nd floor59' 6.6" x 45' 11.1"Other
Listing Agents
Request More Information
Request More Information
Location
1268 Kingsview Rd, Duncan, British Columbia, V9L 0H7 Canada
Around this property
Information about the area within a 5-minute walk of this property.
Request Neighbourhood Information
Learn more about the neighbourhood and amenities around this home
Request NowPayment Calculator
- $
- %$
- %
- Principal and Interest 0
- Property Taxes 0
- Strata / Condo Fees 0

