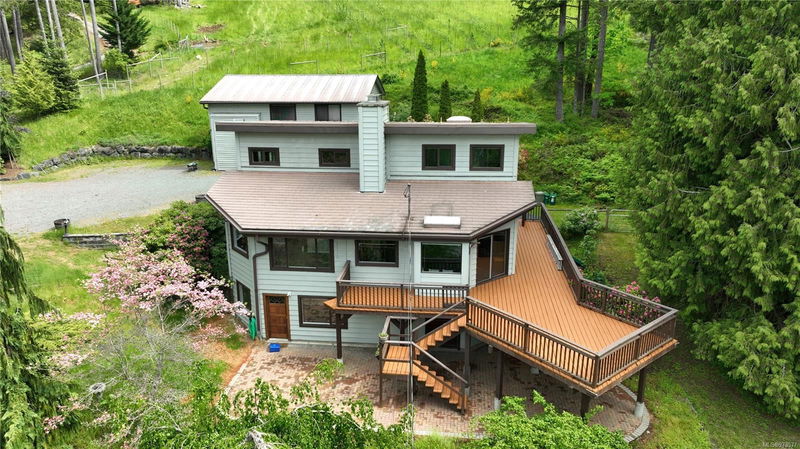Key Facts
- MLS® #: 973577
- Property ID: SIRC2100511
- Property Type: Residential, Single Family Detached
- Living Space: 4,294 sq.ft.
- Lot Size: 5.31 ac
- Year Built: 1977
- Bedrooms: 4
- Bathrooms: 5
- Parking Spaces: 6
- Listed By:
- RE/MAX Island Properties
Property Description
Enjoy all the comforts of modern living on this private, 5.31 acre parcel with mountain and valley views as far as the eye can see! This 3369 sqft west coast contemporary home with bedrooms upstairs, main level living, and plenty of flex space/storage/and suite potential below. The chef-inspired kitchen features top-of-the-line appliances from Miele, Wolf, and Sub-Zero. Heated tile flooring, propane and wood-burning fireplaces, a sauna, and a wraparound deck with southern exposure are just a few of the luxuries to be appreciated. There is a fully self-contained 1-bedroom suite above the oversized garage/workshop, with enough room for an RV. The property is zoned A2, which allows for many uses including 2 single-family dwellings, B&B, or Craft Distillery (buyer to verify). The groundwork has already been laid for a cidery with apple trees planted in the orchard and irrigation already in place! Just 15 minutes from shopping and amenities, relax & enjoy life in the country!
Rooms
- TypeLevelDimensionsFlooring
- EntranceMain8' x 7' 3"Other
- KitchenMain13' x 10' 3"Other
- BathroomMain0' x 0'Other
- Dining roomMain10' x 17' 6"Other
- Laundry roomMain9' 5" x 10' 9.9"Other
- Living roomMain11' 5" x 17' 9.6"Other
- DenMain12' 3.9" x 11' 6.9"Other
- Primary bedroom2nd floor10' 9.6" x 14' 9"Other
- Ensuite2nd floor0' x 0'Other
- Bathroom2nd floor0' x 0'Other
- Other2nd floor30' 10.2" x 30' 10.2"Other
- Other2nd floor53' 6.1" x 38' 9.7"Other
- Other2nd floor22' 11.5" x 30' 10.2"Other
- Bathroom2nd floor0' x 0'Other
- OtherMain30' 10.8" x 30' 4.1"Other
- OtherMain32' 9.7" x 68' 10.7"Other
- OtherMain28' 8.4" x 43' 5.6"Other
- Bedroom2nd floor33' 4.3" x 37' 5.6"Other
- StorageLower29' 6.3" x 53' 6.1"Other
- UtilityLower41' 9.9" x 53' 3.7"Other
- DenLower37' 5.6" x 62' 7.1"Other
- OtherLower31' 8.7" x 63' 5"Other
- BathroomLower0' x 0'Other
- SaunaLower23' 9.4" x 21' 10.5"Other
- Bedroom2nd floor52' 5.9" x 28' 5.3"Other
- Bedroom2nd floor30' 10.8" x 40' 2.2"Other
Listing Agents
Request More Information
Request More Information
Location
7701 Richards Trail, Duncan, British Columbia, V9L 6B2 Canada
Around this property
Information about the area within a 5-minute walk of this property.
Request Neighbourhood Information
Learn more about the neighbourhood and amenities around this home
Request NowPayment Calculator
- $
- %$
- %
- Principal and Interest 0
- Property Taxes 0
- Strata / Condo Fees 0

