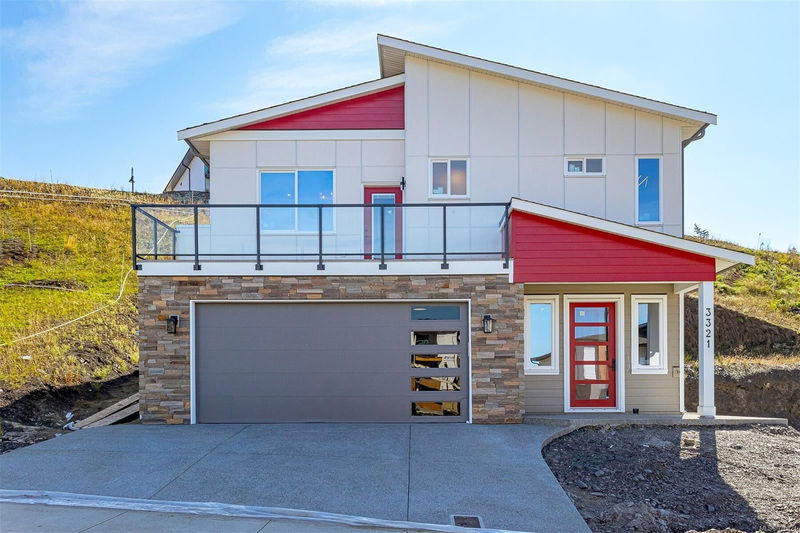Key Facts
- MLS® #: 976824
- Property ID: SIRC2097536
- Property Type: Residential, Single Family Detached
- Living Space: 2,918 sq.ft.
- Lot Size: 0.11 ac
- Year Built: 2024
- Bedrooms: 3+2
- Bathrooms: 4
- Parking Spaces: 4
- Listed By:
- Pemberton Holmes Ltd. - Oak Bay
Property Description
Step into the elegance of this stunning home, featuring breathtaking views of Quamichan Lake from the Westside front porch. Enter through grand double doors into a spacious entry floor with 9-foot ceilings, offering two bedrooms and a versatile 30’x19’ open living area—ready for your personal touch, complete with a full bathroom and wet bar.
The main floor boasts 10-foot ceilings, an open-concept modern kitchen with quartz countertops, premium cabinetry, and a walk-in pantry. A gas fireplace and heat pump add to the comfort and style. All three bedrooms on the main floor come with walk-in closets. For convenience, the laundry room is also located on the main floor, along with a double garage equipped with an EV hookup and in-law suite. The home’s exterior is finished with elegant James Hardie Fibre Cement siding. This newly built home comes with a 2-5-10 warranty and is ready to move in. Don’t miss the chance to secure your dream home now—prices are expected to rise soon. Price + GST.
Rooms
- TypeLevelDimensionsFlooring
- Ensuite2nd floor0' x 0'Other
- Primary bedroom2nd floor52' 5.9" x 49' 2.5"Other
- BedroomMain10' x 13'Other
- Living roomMain52' 5.9" x 42' 7.8"Other
- BedroomMain32' 9.7" x 42' 7.8"Other
- Dining roomMain36' 10.7" x 32' 9.7"Other
- KitchenMain45' 11.1" x 62' 4"Other
- Walk-In ClosetMain6' x 5'Other
- BathroomMain36' 10.9" x 39' 4.4"Other
- BedroomLower36' 10.7" x 36' 10.7"Other
- EntranceLower49' 2.5" x 26' 2.9"Other
- Family roomLower19' x 22'Other
- BedroomLower10' x 11'Other
- BathroomLower0' x 0'Other
- Porch (enclosed)Lower22' 11.5" x 52' 5.9"Other
- BalconyMain22' 11.5" x 78' 8.8"Other
- OtherLower75' 5.5" x 78' 8.8"Other
- KitchenLower32' 9.7" x 32' 9.7"Other
- BathroomMain0' x 0'Other
Listing Agents
Request More Information
Request More Information
Location
3321 Woodrush Dr, Duncan, British Columbia, V9L 0H5 Canada
Around this property
Information about the area within a 5-minute walk of this property.
Request Neighbourhood Information
Learn more about the neighbourhood and amenities around this home
Request NowPayment Calculator
- $
- %$
- %
- Principal and Interest 0
- Property Taxes 0
- Strata / Condo Fees 0

