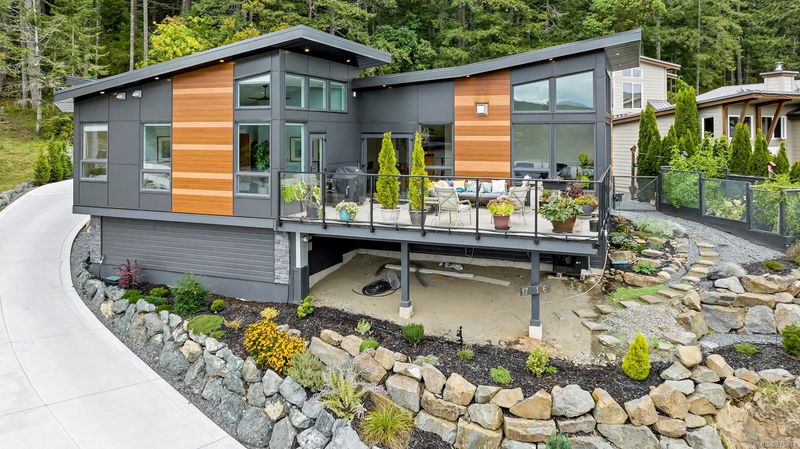Key Facts
- MLS® #: 975914
- Property ID: SIRC2095733
- Property Type: Residential, Condo
- Living Space: 2,271 sq.ft.
- Lot Size: 0.27 ac
- Year Built: 2023
- Bedrooms: 4
- Bathrooms: 2
- Parking Spaces: 4
- Listed By:
- Pemberton Holmes Ltd. (Dun)
Property Description
Beautiful ocean view one-level living in Maple Bay, w/4 bd & 2 bth, & a spacious deck that perfectly captures the ocean view as well! Captivating views from every room of this near 2300sf home w/5' crawlspace that spans the same, creating an abundance of living space & storage. This home by Pacific West Home Design was completed in 2023 by JBL Custom Homes & has a new home warranty in place. The kitchen has custom cabinetry, an island, granite countertops & SS appliances, & flows seamlessly into the dining & living room...all taking in the views of Maple Bay w/access to the deck. The Valour propane fireplace adds to the ambiance in the living rm, w/heat pump & high-end finishings throughout. There's a butler's pantry, large laundry room, in-house workshop, a main bth, 2 bds + a primary bd w/walk-through closet & luxurious ensuite. Backing onto municipal forest land, this home has easy access to Maple Bay's trails. Located near the Maple Bay Marina and Yacht Club for marine recreation.
Rooms
- TypeLevelDimensionsFlooring
- Living roomMain44' 3.4" x 53' 6.1"Other
- Dining roomMain53' 10.4" x 36' 10.7"Other
- OtherMain81' 9.1" x 47' 6.8"Other
- BedroomMain62' 8.8" x 38' 3.4"Other
- OtherMain35' 6.3" x 16' 4.8"Other
- KitchenMain46' 5.8" x 40' 5.4"Other
- Primary bedroomMain52' 9" x 40' 8.9"Other
- OtherMain79' 3.1" x 81' 2.4"Other
- Laundry roomMain42' 7.8" x 27' 8"Other
- BedroomMain31' 5.1" x 32' 9.7"Other
- EnsuiteMain10' 9.6" x 11' 9"Other
- BathroomMain13' x 5' 9.9"Other
- BedroomMain39' 1.2" x 55' 9.2"Other
- WorkshopMain18' 5.3" x 36' 10.7"Other
Listing Agents
Request More Information
Request More Information
Location
1060 Shore Pine Close #17, Duncan, British Columbia, V9L 0C4 Canada
Around this property
Information about the area within a 5-minute walk of this property.
Request Neighbourhood Information
Learn more about the neighbourhood and amenities around this home
Request NowPayment Calculator
- $
- %$
- %
- Principal and Interest 0
- Property Taxes 0
- Strata / Condo Fees 0

