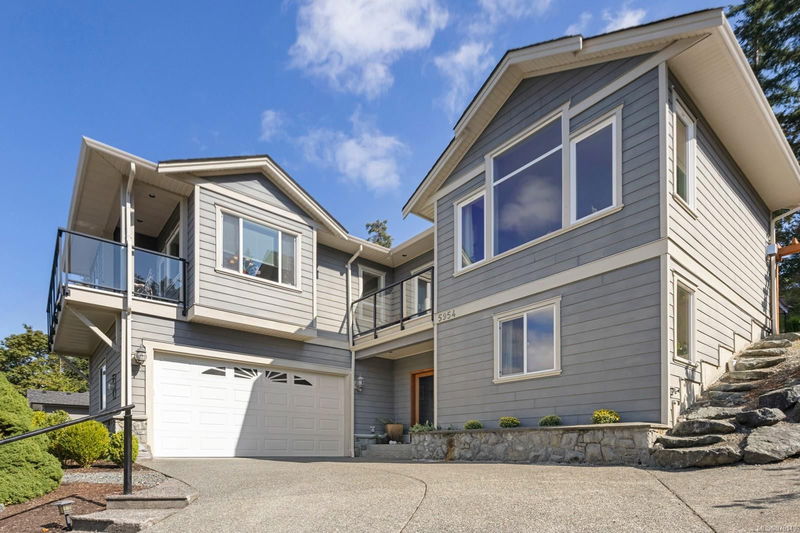Key Facts
- MLS® #: 976149
- Property ID: SIRC2089430
- Property Type: Residential, Single Family Detached
- Living Space: 2,311 sq.ft.
- Lot Size: 0.21 ac
- Year Built: 2010
- Bedrooms: 2+1
- Bathrooms: 3
- Parking Spaces: 6
- Listed By:
- Royal LePage Nanaimo Realty LD
Property Description
Welcome home to this quality built custom residence w/ three bedrooms + three full bathrooms, situated on a .21 acre lot in The Cliffs over Maple Bay w/mountain, lake, valley views. The main level is spacious, bright, open, and inviting. The living room features a vaulted ceiling, natural gas fireplace + patio access. The great room offers an open kitchen, dining and sitting areas, maple cabinetry + eat-in island plus two balconies for enjoying the western sky with sensational sunsets over the lake. The primary suite boasts a 5-piece ensuite, closet organizers, + garden door to the professionally landscaped, fully fenced, private yard backing onto forrested land which provides shade cover in summer climes. Grow your own food w/ease in this large sunny backyard w/raised garden beds, established perennials, berries, fruit + ornamental trees adorning the sloped garden + an irrigation system. Located close to recreation, two blocks to trails and world class mountain biking on Mt Tzouhalem.
Rooms
- TypeLevelDimensionsFlooring
- Living roomMain18' 9" x 14'Other
- BalconyMain7' 2" x 22' 5"Other
- OtherMain9' 2" x 19'Other
- Dining roomMain8' 3" x 12'Other
- KitchenMain12' x 9' 6.9"Other
- BalconyMain4' 9" x 11'Other
- Primary bedroomMain13' x 14'Other
- BedroomMain9' 9" x 11' 8"Other
- BathroomMain0' x 0'Other
- EnsuiteMain0' x 0'Other
- Laundry roomMain4' 2" x 4' 9.9"Other
- PatioMain10' x 14' 6"Other
- PatioMain11' x 17' 5"Other
- EntranceLower4' x 16' 8"Other
- BathroomLower0' x 0'Other
- BedroomLower11' 5" x 14'Other
- Family roomLower13' 5" x 18' 5"Other
- StorageLower8' 6.9" x 16' 8"Other
- UtilityLower4' x 10'Other
- OtherLower19' x 22' 6"Other
Listing Agents
Request More Information
Request More Information
Location
5954 Salish Rd, Duncan, British Columbia, V9L 0B3 Canada
Around this property
Information about the area within a 5-minute walk of this property.
Request Neighbourhood Information
Learn more about the neighbourhood and amenities around this home
Request NowPayment Calculator
- $
- %$
- %
- Principal and Interest 0
- Property Taxes 0
- Strata / Condo Fees 0

