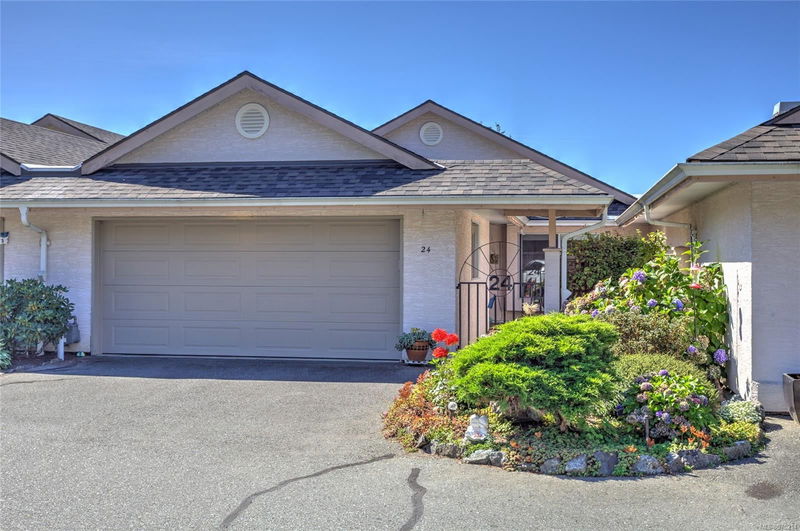Key Facts
- MLS® #: 975214
- Property ID: SIRC2072144
- Property Type: Residential, Condo
- Living Space: 2,435 sq.ft.
- Lot Size: 0.03 ac
- Year Built: 1993
- Bedrooms: 2+1
- Bathrooms: 3
- Parking Spaces: 2
- Listed By:
- Sutton Group-West Coast Realty (Dunc)
Property Description
Welcome to Oakcrest located in a sought after area of the Cowichan Valley. This row home has been gently lived in and lovingly cared for by the same owner for over 20 years. 2700 sq.ft. of living space! Main level entry with large master bdrm, 4 piece ensuite and walk-in closet, 2nd bed/office/den, 4 piece main bath, open concept living/dining room, deck off the family rm and well laid out kitchen with pantry, your own private fenced courtyard, double sided gas fireplace, heat pump. The lower level with 8ft ceilings has the 3rd bdrm (large), 3 piece bath, amazing family rm (big enough for a large pool table & more), with sliding door to the covered patio, a media/craft room, and huge utility/storage/workshop room. Natural light throughout the home with 5 new skylights vaulted ceilings, bay window and double garage. Close to all amenities, bus route, 55+ complex, wonderful neighbours and pets are allowed. All the roofs are BRAND NEW!
Rooms
- TypeLevelDimensionsFlooring
- KitchenMain10' 3" x 15' 8"Other
- Living roomMain18' 3.9" x 15' 9.9"Other
- Dining roomMain12' 3" x 15' 6.9"Other
- Primary bedroomMain13' 6.9" x 15' 6"Other
- Family roomMain12' 6.9" x 16' 5"Other
- EnsuiteMain9' x 10' 6.9"Other
- Walk-In ClosetMain6' x 6' 11"Other
- BedroomMain11' x 11' 6.9"Other
- OtherMain21' 3" x 20' 5"Other
- BedroomLower15' 9" x 15' 9"Other
- BathroomMain7' 8" x 8' 3.9"Other
- Bonus RoomLower49' 2.5" x 52' 5.9"Other
- Family roomLower95' 1.7" x 52' 5.9"Other
- Laundry roomLower4' 3.9" x 12' 3"Other
- BathroomLower7' x 8' 6"Other
- UtilityLower15' 9" x 22' 9"Other
- OtherLower4' 11" x 15' 9"Other
Listing Agents
Request More Information
Request More Information
Location
5980 Jaynes Rd #24, Duncan, British Columbia, V9L 4X6 Canada
Around this property
Information about the area within a 5-minute walk of this property.
Request Neighbourhood Information
Learn more about the neighbourhood and amenities around this home
Request NowPayment Calculator
- $
- %$
- %
- Principal and Interest 0
- Property Taxes 0
- Strata / Condo Fees 0

