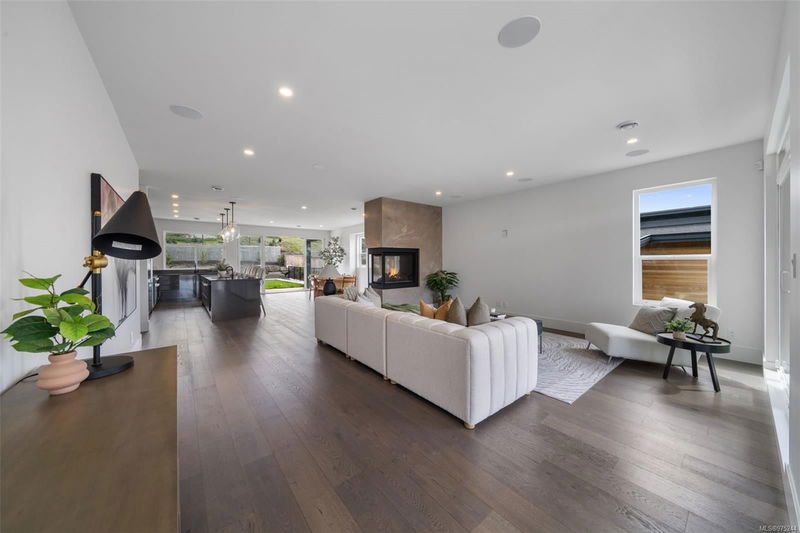Key Facts
- MLS® #: 975244
- Property ID: SIRC2072024
- Property Type: Residential, Single Family Detached
- Living Space: 3,635 sq.ft.
- Lot Size: 0.16 ac
- Year Built: 2023
- Bedrooms: 3+2
- Bathrooms: 5
- Parking Spaces: 4
- Listed By:
- Macdonald Realty Victoria
Property Description
Welcome to this European-inspired home in the prestigious Kingsview Development. The 3635sqft home features 4 beds, 4 baths, and a 1 bed/1 bath suite. The main level offers open-concept living, dining, and kitchen area with a beautiful 3-sided ng fireplace. The chef's kitchen is equipped with top-of-the-line appliances, ideal for culinary enthusiasts and effortless entertaining. The primary bedroom is luxurious, with spacious w/i closet and spa-like ensuite. Two additional beds, bathroom, and laundry room are located on the upper level. The lower level boasts a fourth bedroom, bathroom, powder room, and theatre room complete with a kitchenette. There's also a 1 bed/1 bath suite with separate entrance This home also offers a double-car garage, heat pump, on-demand hot water, and a new home warranty. The location offers access to parks, trails, and the recreational amenities of the Cowichan Valley. European-inspired living! OPEN HOUSE SUNDAY NOVEMBER 10 FROM 12-2.
Rooms
- TypeLevelDimensionsFlooring
- EntranceLower18' 10.3" x 49' 2.5"Other
- BedroomLower36' 10.7" x 39' 7.5"Other
- BathroomLower0' x 0'Other
- BathroomLower0' x 0'Other
- Media / EntertainmentLower59' 6.6" x 45' 11.1"Other
- KitchenLower44' 3.4" x 32' 9.7"Other
- Living roomLower57' 8.1" x 45' 11.1"Other
- BedroomLower36' 10.7" x 36' 10.9"Other
- BathroomLower0' x 0'Other
- Living roomMain64' 6.4" x 64' 6.4"Other
- Dining roomMain67' 6.2" x 45' 11.1"Other
- BedroomMain38' 3.4" x 37' 8.7"Other
- BedroomMain38' 3.4" x 37' 8.7"Other
- KitchenMain52' 5.9" x 31' 2"Other
- BathroomMain0' x 0'Other
- Laundry roomMain26' 2.9" x 25' 5.1"Other
- Primary bedroomMain47' 10" x 47' 10"Other
- Walk-In ClosetMain30' 7.3" x 24' 10.4"Other
- EnsuiteMain0' x 0'Other
Listing Agents
Request More Information
Request More Information
Location
1221 Viewtop Rd, Duncan, British Columbia, V9L 0H7 Canada
Around this property
Information about the area within a 5-minute walk of this property.
Request Neighbourhood Information
Learn more about the neighbourhood and amenities around this home
Request NowPayment Calculator
- $
- %$
- %
- Principal and Interest 0
- Property Taxes 0
- Strata / Condo Fees 0

