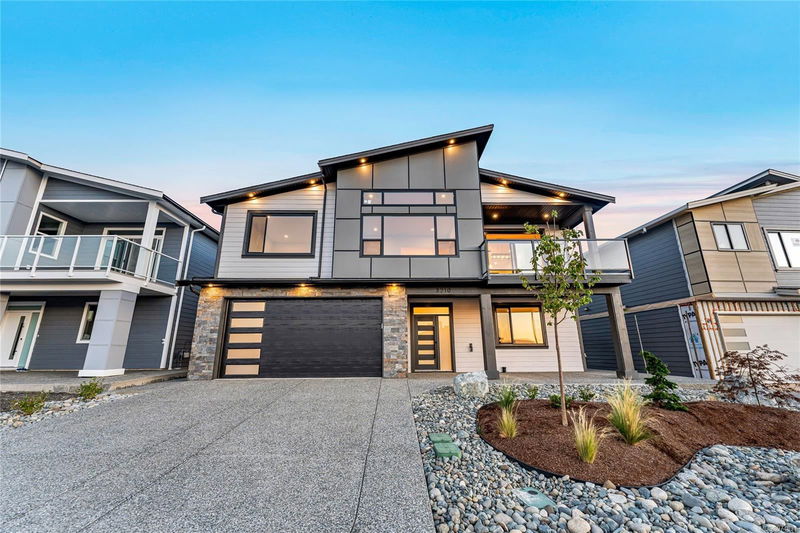Key Facts
- MLS® #: 974831
- Property ID: SIRC2067547
- Property Type: Residential, Single Family Detached
- Living Space: 2,721 sq.ft.
- Lot Size: 0.12 ac
- Year Built: 2024
- Bedrooms: 3+1
- Bathrooms: 4
- Parking Spaces: 4
- Listed By:
- Pemberton Holmes Ltd. - Oak Bay
Property Description
This move-in ready home at 3210 Woodrush Drive in The Properties includes appliances and blinds, offering stunning views and modern amenities. Built for efficiency with solar panels, A/C, and Step 3 BC energy standards, this home combines beauty and practicality. The living room boasts 11-foot ceilings, a custom feature wall, and cabinetry that add warmth to the open space. The kitchen features modern touches like an induction stove, quartz backsplash, and under-cabinet lighting. There's potential for a second kitchen or in-law suite, with power for an oven and ventilation for a range—the kitchenette can be easily finished to meet your needs, ideal for extended family, guests, or additional income. A gas BBQ hook-up on the back deck makes outdoor gatherings a breeze. Located near hiking trails and Maple Bay Elementary, this home blends modern comfort with the serenity of nature and comes with a new home warranty for peace of mind.
Rooms
- TypeLevelDimensionsFlooring
- BathroomMain0' x 0'Other
- BedroomMain40' 8.9" x 32' 6.5"Other
- Walk-In ClosetMain20' 9.2" x 21' 3.9"Other
- BedroomMain32' 9.7" x 36' 10.7"Other
- Laundry roomMain18' 5.3" x 25' 1.9"Other
- BathroomLower0' x 0'Other
- EntranceLower29' 6.3" x 26' 2.9"Other
- EnsuiteMain8' 8" x 8' 9"Other
- PatioLower42' 7.8" x 39' 4.4"Other
- Primary bedroomMain41' 6.8" x 41' 6.8"Other
- Family roomLower72' 2.1" x 42' 7.8"Other
- BathroomLower0' x 0'Other
- KitchenLower49' 2.5" x 39' 4.4"Other
- OtherLower68' 10.7" x 62' 4"Other
- BedroomLower41' 1.2" x 29' 6.3"Other
- Dining roomMain30' 10.2" x 44' 3.4"Other
- BalconyMain39' 4.4" x 45' 11.1"Other
- KitchenMain41' 6.8" x 45' 8"Other
- BalconyMain42' 4.6" x 39' 11.1"Other
- Living roomMain56' 4.4" x 48' 7.8"Other
Listing Agents
Request More Information
Request More Information
Location
3210 Woodrush Dr, Duncan, British Columbia, V9L 0J9 Canada
Around this property
Information about the area within a 5-minute walk of this property.
Request Neighbourhood Information
Learn more about the neighbourhood and amenities around this home
Request NowPayment Calculator
- $
- %$
- %
- Principal and Interest 0
- Property Taxes 0
- Strata / Condo Fees 0

