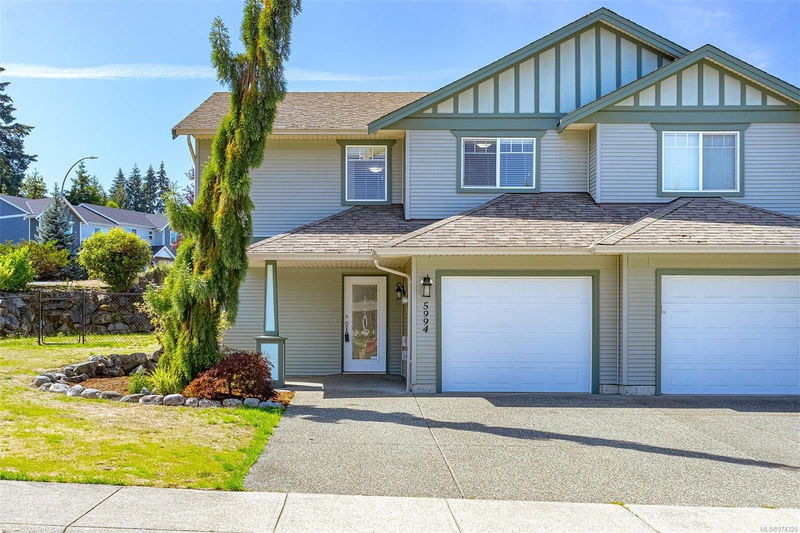Key Facts
- MLS® #: 974320
- Property ID: SIRC2047664
- Property Type: Residential, Single Family Detached
- Living Space: 1,632 sq.ft.
- Lot Size: 0.02 ac
- Year Built: 2006
- Bedrooms: 3
- Bathrooms: 3
- Parking Spaces: 3
- Listed By:
- Royal LePage Duncan Realty
Property Description
Welcome to this charming 2006 built 1/2 duplex, perfectly situated on a desirable corner lot. This spacious home features 3 large bedrooms & 2.5 bathrooms, offering plenty of room for your family. Inside, the freshly painted walls, doors & millwork create a bright & inviting atmosphere. The newly renovated kitchen boasts a new counter, sink, & tap, fridge, stove, range microwave & dishwasher. The open concept living area is highlighted by a cozy NG fireplace, ideal for those chilly evenings. Outside, you'll find a large exposed aggregate patio in the rear yard, perfect for entertaining & relaxing. The expansive side yard offers enough space to park a small RV or boat, for extra convenience. It also gets lots of natural light making it a perfect spot to grow your own food. Additional amenities include a single garage, proximity to shopping & walking trails, making this home a blend of comfort & practicality. Don't miss the opportunity to own this property—schedule your viewing today!
Rooms
- TypeLevelDimensionsFlooring
- EntranceMain33' 4.3" x 17' 9.3"Other
- Dining roomMain22' 8.4" x 34' 5.3"Other
- KitchenMain35' 6.3" x 32' 9.7"Other
- Living roomMain52' 2.7" x 49' 2.5"Other
- StorageMain19' 1.5" x 28' 11.6"Other
- OtherMain70' 3.3" x 36' 7.7"Other
- Bedroom2nd floor39' 4.4" x 32' 9.7"Other
- Bathroom2nd floor0' x 0'Other
- BathroomMain0' x 0'Other
- Primary bedroom2nd floor42' 11.1" x 49' 9.2"Other
- Walk-In Closet2nd floor21' 7" x 18' 10.3"Other
- Ensuite2nd floor0' x 0'Other
- Bedroom2nd floor35' 9.9" x 36' 4.2"Other
Listing Agents
Request More Information
Request More Information
Location
5994 Rockridge Rd, Duncan, British Columbia, V9L 6X3 Canada
Around this property
Information about the area within a 5-minute walk of this property.
Request Neighbourhood Information
Learn more about the neighbourhood and amenities around this home
Request NowPayment Calculator
- $
- %$
- %
- Principal and Interest 0
- Property Taxes 0
- Strata / Condo Fees 0

