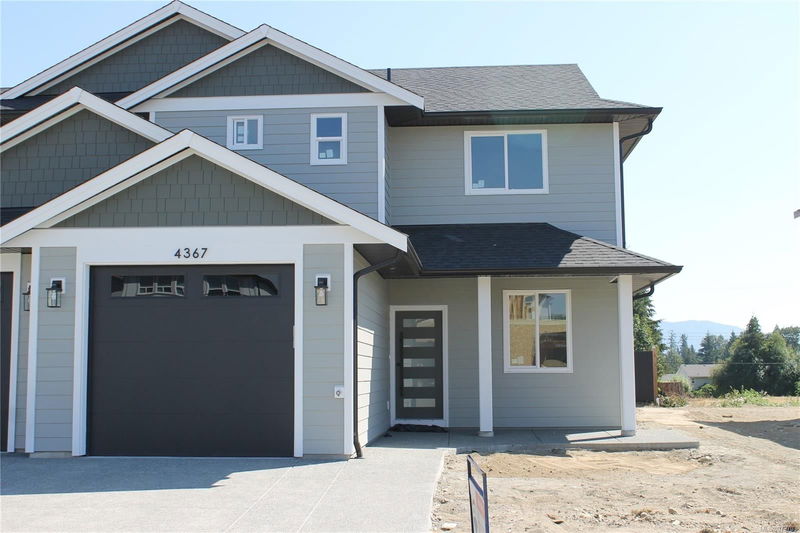Key Facts
- MLS® #: 973703
- Property ID: SIRC2035173
- Property Type: Residential, Single Family Detached
- Living Space: 1,775 sq.ft.
- Lot Size: 0.09 ac
- Year Built: 2024
- Bedrooms: 4
- Bathrooms: 3
- Parking Spaces: 1
- Listed By:
- RE/MAX Island Properties
Property Description
Brand New Duplex In Glenn Fields Subdivision. This gorgeous 1,775 sq ft Duplex, with 4 bedrooms & 3 bathrooms, has a great layout with open plan kitchen, dining & living area with 9ft ceilings. The kitchen is white shaker with quartz countertops and a big island & there is a door out to the partly covered patio. There is a big bedroom & 3 piece bathroom on this level and access to the garage with roughed-in EV charger. Upstairs has a big primary bedroom with walk-in closet & beautiful 4 piece ensuite. Two further bedrooms, a 4 piece bathroom & a laundry room finishes this floor. All bathrooms come with quartz countertops. Other features includes hardi plank siding, heat pump & natural gas furnace, window coverings, 5 appliances included & home warranty. Great location with walking distance to shopping, school, trails & recreation.
Rooms
- TypeLevelDimensionsFlooring
- Living roomMain11' 2" x 16' 2"Other
- Dining roomMain8' x 9' 8"Other
- BedroomMain9' 2" x 10'Other
- BathroomMain0' x 0'Other
- Primary bedroom2nd floor11' x 13'Other
- KitchenMain11' 6" x 12' 3.9"Other
- Ensuite2nd floor0' x 0'Other
- Bedroom2nd floor11' x 11' 9"Other
- Bedroom2nd floor11' 3.9" x 11' 9"Other
- Laundry room2nd floor6' x 8' 3.9"Other
- Bathroom2nd floor0' x 0'Other
Listing Agents
Request More Information
Request More Information
Location
4367 Bains Mill Rd, Duncan, British Columbia, V9L 4C6 Canada
Around this property
Information about the area within a 5-minute walk of this property.
Request Neighbourhood Information
Learn more about the neighbourhood and amenities around this home
Request NowPayment Calculator
- $
- %$
- %
- Principal and Interest 0
- Property Taxes 0
- Strata / Condo Fees 0

