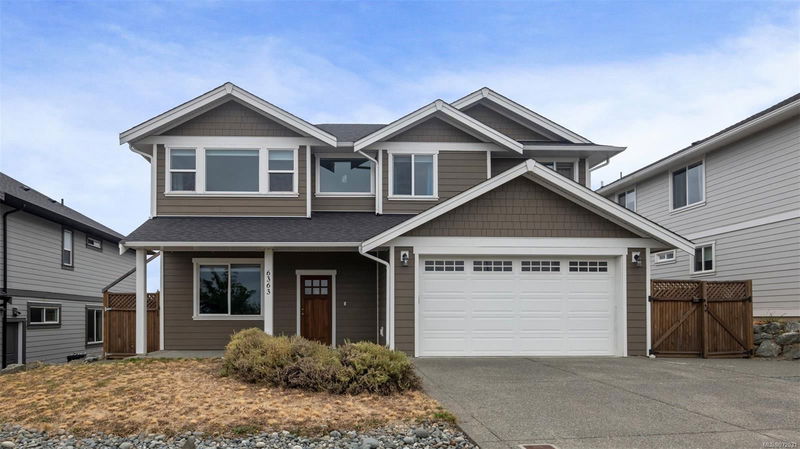Key Facts
- MLS® #: 972031
- Property ID: SIRC2027744
- Property Type: Residential, Single Family Detached
- Living Space: 2,402 sq.ft.
- Lot Size: 0.15 ac
- Year Built: 2018
- Bedrooms: 3+2
- Bathrooms: 3
- Parking Spaces: 3
- Listed By:
- Pemberton Holmes Ltd. (Dun)
Property Description
Built in 2018 this 2400 sq.ft home with suite potential is located in one of the most sought-after areas in the Cowichan Valley next to world-class mountain biking trails, close to parks, schools & gorgeous Maple Bay with flights to Vancouver via Harbour Air. The main floor of the home has a welcoming open concept with a stylish kitchen & spacious dining area that leads to the large deck & access to the fully fenced backyard with plenty of space for kids, gardens & pets. The living area with gas fireplace is nicely enhanced by large windows that fill the home with natural light & showcase the stunning views of the valley & Mount Prevost. On this level you’ll find 2 generous guest bedrooms, 4pc guest bath, laundry & the primary bedroom with 4pc ensuite. The lower entry level boasts a den, crawlspace, garage access & presents a fantastic opportunity to create a self-contained suite, with a large family room, 2 beds, a 4pc bath & separate entrance. Full information package available.
Rooms
- TypeLevelDimensionsFlooring
- KitchenMain45' 4.4" x 27' 10.6"Other
- Primary bedroomMain44' 3.4" x 39' 7.5"Other
- Dining roomMain33' 10.6" x 34' 8.5"Other
- Living roomMain53' 10.4" x 51' 11.2"Other
- EntranceLower45' 11.1" x 14' 6"Other
- Walk-In ClosetMain13' 1.4" x 21' 7.5"Other
- BedroomMain40' 8.9" x 30' 4.1"Other
- BedroomMain36' 4.2" x 30' 10.2"Other
- Laundry roomMain15' 3.1" x 26' 6.1"Other
- EnsuiteMain0' x 0'Other
- BathroomMain0' x 0'Other
- Family roomLower46' 5.8" x 65' 7.4"Other
- BedroomLower27' 10.6" x 36' 10.7"Other
- DenLower37' 2" x 35' 6.3"Other
- BedroomLower32' 3" x 33' 4.3"Other
- BathroomLower0' x 0'Other
- OtherLower70' 3.3" x 61' 3"Other
Listing Agents
Request More Information
Request More Information
Location
6363 Nevilane Dr, Duncan, British Columbia, V9L 0G1 Canada
Around this property
Information about the area within a 5-minute walk of this property.
Request Neighbourhood Information
Learn more about the neighbourhood and amenities around this home
Request NowPayment Calculator
- $
- %$
- %
- Principal and Interest 0
- Property Taxes 0
- Strata / Condo Fees 0

