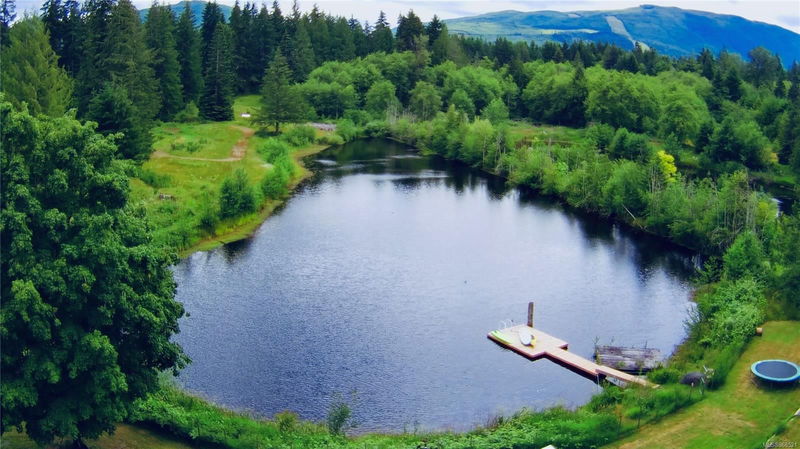Key Facts
- MLS® #: 968521
- Property ID: SIRC2020213
- Property Type: Residential, Single Family Detached
- Living Space: 2,820 sq.ft.
- Lot Size: 4 ac
- Year Built: 1977
- Bedrooms: 4+2
- Bathrooms: 3
- Parking Spaces: 8
- Listed By:
- Pemberton Holmes - Westshore
Property Description
Welcome to this stunning 4-acre property with a tranquil setting and a small private lake spanning approximately 1.5 acres. The property features a wooden dock, perfect for mooring a rowboat or enjoying a refreshing swim on a hot summer day. This spacious 6-bedroom, 3-bathroom home is perfect for hosting large family gatherings. Features include a flex room for a gym or home office, large windows and skylights for abundant natural light and a 2-bedroom in-law suite, providing ample living space for multi-generational families or hosting guests. Exterior amenities include an electrified gazebo, ideal for outdoor gatherings, and a hot tub pad with an electrical outlet for relaxation. The detached oversized garage with an over-height door provides parking space for one vehicle and ample room for a workshop. The property is adorned with numerous fruit trees, enhancing the natural beauty of the surroundings and providing a serene atmosphere perfect for enjoying the outdoors.
Rooms
- TypeLevelDimensionsFlooring
- BedroomMain10' 8" x 11' 2"Other
- BathroomMain0' x 0'Other
- BedroomMain10' 8" x 11' 2"Other
- BathroomMain0' x 0'Other
- EnsuiteMain0' x 0'Other
- BedroomMain10' 6.9" x 11' 2"Other
- Dining roomMain12' 6.9" x 11' 6.9"Other
- Family roomMain18' 3" x 8' 8"Other
- DenMain12' 8" x 13' 9.6"Other
- EntranceMain5' 11" x 14' 8"Other
- KitchenMain11' 6.9" x 11' 9.6"Other
- KitchenMain18' 3" x 7'Other
- Living roomMain21' 9.6" x 15'Other
- Primary bedroomMain11' 2" x 12' 5"Other
- Solarium/SunroomMain4' 5" x 5' 3.9"Other
- BedroomLower17' 9" x 8' 9.9"Other
- BedroomLower10' 9.9" x 10' 3"Other
Listing Agents
Request More Information
Request More Information
Location
4716 Cowichan Lake Rd, Duncan, British Columbia, V9L 6J2 Canada
Around this property
Information about the area within a 5-minute walk of this property.
Request Neighbourhood Information
Learn more about the neighbourhood and amenities around this home
Request NowPayment Calculator
- $
- %$
- %
- Principal and Interest 0
- Property Taxes 0
- Strata / Condo Fees 0

