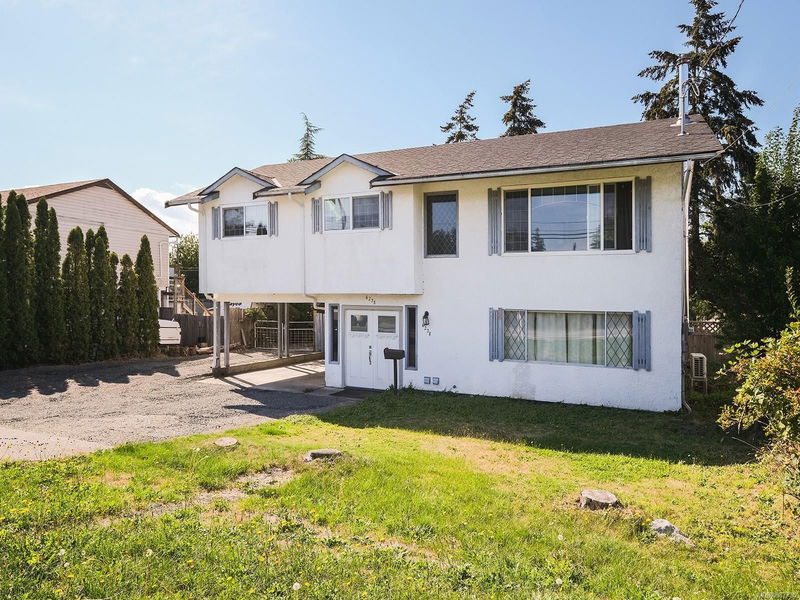Key Facts
- MLS® #: 967730
- Property ID: SIRC2014790
- Property Type: Residential, Single Family Detached
- Living Space: 1,844 sq.ft.
- Lot Size: 0.18 ac
- Year Built: 1973
- Bedrooms: 3+1
- Bathrooms: 2
- Parking Spaces: 4
- Listed By:
- RE/MAX Island Properties
Property Description
Welcome to this beautifully upgraded family home in a prime location! This property offers 1844sqft featuring 3BDs, 1BA on the main level, PLUS a legal 1BD, 1BA suite – perfect for a mortgage helper. The main level boasts a living & dining with access to a large, sunny back deck (replaced in 2022). The kitchen, with its adjoining breakfast nook, offers convenience & functionality. The primary BD, along with 2 more BDs, share a recently updated BA. The legal suite was added in 2020 with electrical, plumbing, insulation & sound proofing all updated. With separate entrance through the carport, the suite provides 557sqft - a cozy living room with a wood-burning stove, bedroom, 3-piece bathroom, and washer/dryer hookups. Situated on a 7913sqft fenced lot, the home includes a carport & enclosed under-deck storage. The location is ideal—across from Evans Park, a short walk to Sherman Road Soccer Park & close to schools, shopping at Berkey’s Corner & Cowichan Commons. Book a showing today.????
Rooms
- TypeLevelDimensionsFlooring
- EntranceLower35' 3.2" x 31' 11.8"Other
- Living roomMain44' 3.4" x 51' 4.9"Other
- Dining roomMain32' 3" x 32' 9.7"Other
- KitchenMain30' 10.8" x 30' 4.1"Other
- BathroomMain0' x 0'Other
- Breakfast NookMain30' 10.8" x 18' 7.2"Other
- Primary bedroomMain39' 4.4" x 36' 10.7"Other
- BedroomMain35' 7.8" x 31' 2"Other
- BedroomMain30' 10.8" x 32' 9.7"Other
- KitchenLower29' 6.3" x 35' 7.8"Other
- Living roomLower43' 5.6" x 51' 8"Other
- BathroomLower0' x 0'Other
- BedroomLower23' 6.2" x 32' 9.7"Other
Listing Agents
Request More Information
Request More Information
Location
6278 Somenos Rd, Duncan, British Columbia, V9L 4E9 Canada
Around this property
Information about the area within a 5-minute walk of this property.
Request Neighbourhood Information
Learn more about the neighbourhood and amenities around this home
Request NowPayment Calculator
- $
- %$
- %
- Principal and Interest 0
- Property Taxes 0
- Strata / Condo Fees 0

