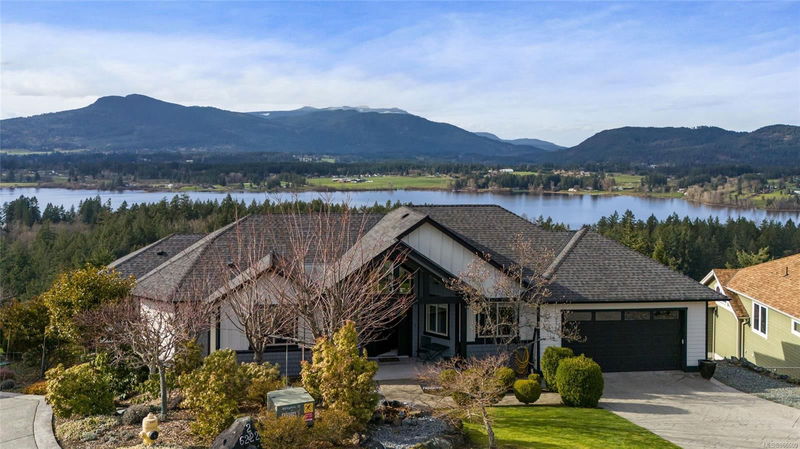Key Facts
- MLS® #: 968600
- Property ID: SIRC2014786
- Property Type: Residential, Single Family Detached
- Living Space: 3,112 sq.ft.
- Lot Size: 0.49 ac
- Year Built: 2006
- Bedrooms: 2+2
- Bathrooms: 3
- Parking Spaces: 2
- Listed By:
- Pemberton Holmes Ltd. (Dun)
Property Description
Wake up to a stunning and peaceful vista, and enjoy relaxing evenings watching the sky turn colour as the sun sets beyond the mountains & over Quamichan Lake. A rare and desirable find in Maple Bay this sprawling .49 acre property offers unobstructed views from the custom 3112 sqft 4 bed + den, 3 bath home, and the spectacular backyard with room for entertaining & growing families. As you enter the main floor you are greeted by a breathtaking wall of windows each perfectly framing the endless valley views & flooding the space with natural light. The open-concept kitchen & living areas are a perfect gathering space flowing seamlessly to the expansive patios & yard. On this level, you will also find the luxurious primary suite, guest bed, guest bath & office. The downstairs boasts great versatility with a guest bedroom, bathroom, laundry, bonus family room, rec room & suite potential with plumbing for a kitchenette in place. Close to Hiking/biking trails, schools, marina & more
Rooms
- TypeLevelDimensionsFlooring
- KitchenMain51' 4.9" x 55' 9.2"Other
- Dining roomMain34' 5.3" x 36' 7.7"Other
- Primary bedroomMain49' 2.5" x 50' 7"Other
- EntranceMain31' 2" x 32' 9.7"Other
- Living roomMain51' 11.2" x 52' 5.9"Other
- BedroomMain40' 5.4" x 42' 11.1"Other
- DenMain32' 9.7" x 43' 5.6"Other
- EnsuiteMain0' x 0'Other
- BathroomMain0' x 0'Other
- BedroomLower31' 8.7" x 72' 2.1"Other
- Recreation RoomLower66' 11.9" x 52' 5.9"Other
- BedroomLower65' 7.4" x 66' 2"Other
- Laundry roomLower31' 5.1" x 35' 7.8"Other
- BathroomLower0' x 0'Other
- StorageLower36' 10.7" x 35' 7.8"Other
Listing Agents
Request More Information
Request More Information
Location
6222 Lower Chippewa Rd #3, Duncan, British Columbia, V9L 5P8 Canada
Around this property
Information about the area within a 5-minute walk of this property.
Request Neighbourhood Information
Learn more about the neighbourhood and amenities around this home
Request NowPayment Calculator
- $
- %$
- %
- Principal and Interest 0
- Property Taxes 0
- Strata / Condo Fees 0

