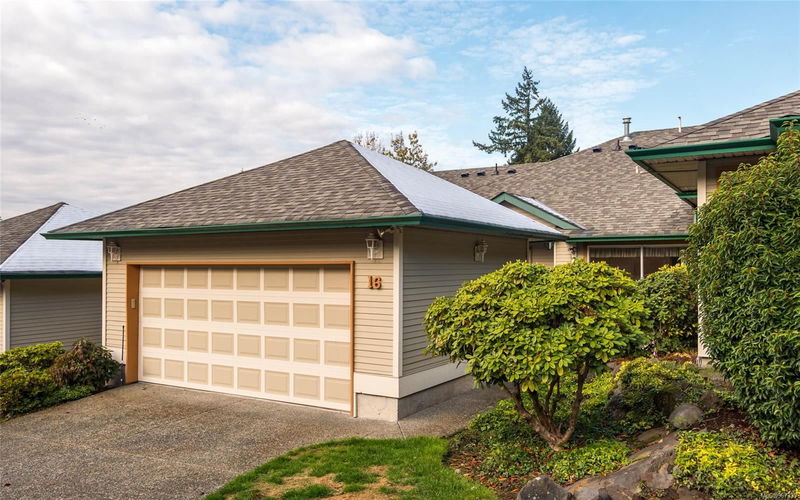Key Facts
- MLS® #: 967339
- Property ID: SIRC2012972
- Property Type: Residential, Condo
- Living Space: 2,527 sq.ft.
- Lot Size: 0.08 ac
- Year Built: 1997
- Bedrooms: 2
- Bathrooms: 3
- Parking Spaces: 2
- Listed By:
- Pemberton Holmes Ltd. (Dun)
Property Description
Main level living townhome with sunny southern exposure and lake glimpses with a walk out basement in beautiful East Duncan, just minutes from Maple Bay, hiking, biking, town & all of your daily amenities. Quality built in 1997 featuring 2848sq.ft, 2 bedrooms, 3 full bathrooms, double garage, gas furnace + air conditioning and a spacious full height basement to suit any style of living. This well kept 55+ development offers carefree living at its best. The main level welcomes you with vaulted ceilings, an abundance of windows & a semi-open floor plan consisting of a family room with double sided gas fireplace, dining room, eat-in kitchen and a living room with deck access. On this level there is also the main bathroom, laundry area and 2 bedrooms including the primary with walk-in closet & ensuite. Continuing downstairs you will find an expansive rec room/family room, 4pc bath & storage - offering an opportunity to add another bedroom plus a kitchenette.
Rooms
- TypeLevelDimensionsFlooring
- EntranceMain14' 6" x 14' 9.1"Other
- KitchenMain29' 6.3" x 26' 2.9"Other
- Dining roomMain36' 10.7" x 39' 4.4"Other
- Living roomMain45' 11.1" x 41' 6.8"Other
- Breakfast NookMain33' 10.6" x 24' 5.8"Other
- Living / Dining RoomMain25' 8.2" x 39' 4.4"Other
- Primary bedroomMain42' 7.8" x 38' 9.7"Other
- EnsuiteMain0' x 0'Other
- BathroomMain0' x 0'Other
- BedroomMain36' 10.7" x 38' 3.4"Other
- Laundry roomMain9' 10.1" x 6' 6.7"Other
- Family roomLower62' 4" x 51' 1.3"Other
- DenLower41' 3.2" x 36' 7.7"Other
- Recreation RoomLower63' 5" x 49' 2.5"Other
- SittingLower34' 5.3" x 41' 6.8"Other
- BathroomLower0' x 0'Other
Listing Agents
Request More Information
Request More Information
Location
6000 St. Ann's Dr #16, Duncan, British Columbia, V9L 5T1 Canada
Around this property
Information about the area within a 5-minute walk of this property.
Request Neighbourhood Information
Learn more about the neighbourhood and amenities around this home
Request NowPayment Calculator
- $
- %$
- %
- Principal and Interest 0
- Property Taxes 0
- Strata / Condo Fees 0

