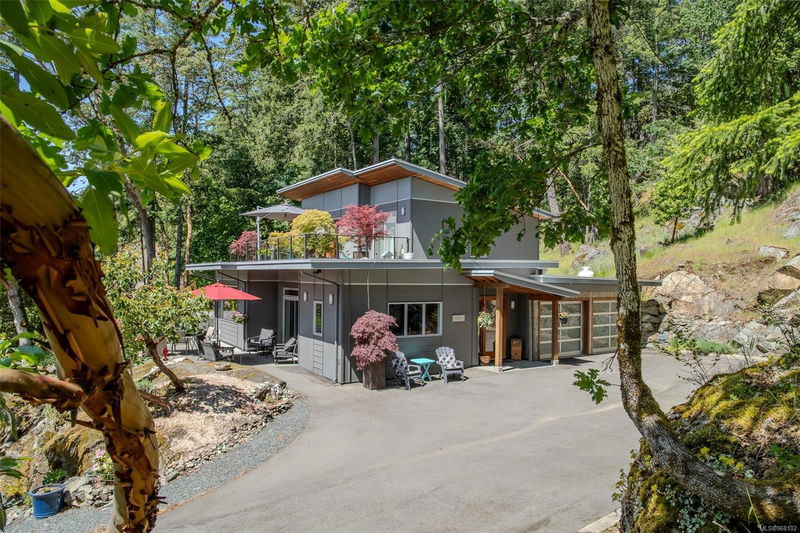Key Facts
- MLS® #: 968102
- Property ID: SIRC2012936
- Property Type: Residential, Condo
- Living Space: 2,316 sq.ft.
- Lot Size: 5.36 ac
- Year Built: 2015
- Bedrooms: 4
- Bathrooms: 4
- Parking Spaces: 5
- Listed By:
- RE/MAX Island Properties
Property Description
Breathtaking lake & mountain views! Are you looking for a multi family or an opportunity to have a rental/airbnb property? This beautifully built custom home & separate carriage home were strategically placed on the 5.36 acres to ensure everyone's views and privacy were not compromised. The primary homes' open concept floor plan & substantial windows ensure your views of the nature that surrounds you are unobstructed. Custom kitchen with stainless appliances,pantry,granite counters & a separate wet bar/prep sink.Main level offers an inviting family room with a cozy fire plc ,Primary suite with walk-in closet/ensuite bath,Laundry, Guest bdr & guest bth. 2nd level provides separation with its own views from the additional family room, guest bdr,walk in closet & full bth.Property features a detached, 1 bdr open concept,self sustaining carriage home. Perfect mortgage helper or multi family opportunity.It has an oversized single car garage, storage,laundry & its own separate laneway.
Rooms
- TypeLevelDimensionsFlooring
- Dining roomMain42' 7.8" x 36' 10.7"Other
- KitchenMain29' 6.3" x 49' 2.5"Other
- Mud RoomMain27' 8" x 14' 9.1"Other
- Living roomMain49' 2.5" x 54' 11.4"Other
- EntranceMain21' 7.5" x 21' 3.9"Other
- Primary bedroomMain47' 10" x 36' 10.7"Other
- Walk-In ClosetMain31' 5.1" x 26' 2.9"Other
- EnsuiteMain0' x 0'Other
- Laundry roomMain20' 9.2" x 25' 1.9"Other
- BathroomMain0' x 0'Other
- BedroomMain49' 2.5" x 31' 5.1"Other
- Family room2nd floor54' 1.6" x 49' 2.5"Other
- Bathroom2nd floor0' x 0'Other
- Bedroom2nd floor31' 8.7" x 54' 1.6"Other
- Living roomOther42' 7.8" x 24' 4.1"Other
- Walk-In Closet2nd floor19' 8.2" x 15' 3.1"Other
- Dining roomOther24' 7.2" x 24' 4.1"Other
- EntranceOther15' 3.8" x 17' 2.6"Other
- KitchenOther27' 3.9" x 31' 8.7"Other
- BedroomOther32' 9.7" x 38' 9.7"Other
- BathroomOther0' x 0'Other
Listing Agents
Request More Information
Request More Information
Location
6865 Southview Terr, Duncan, British Columbia, V9L 5W9 Canada
Around this property
Information about the area within a 5-minute walk of this property.
Request Neighbourhood Information
Learn more about the neighbourhood and amenities around this home
Request NowPayment Calculator
- $
- %$
- %
- Principal and Interest 0
- Property Taxes 0
- Strata / Condo Fees 0

