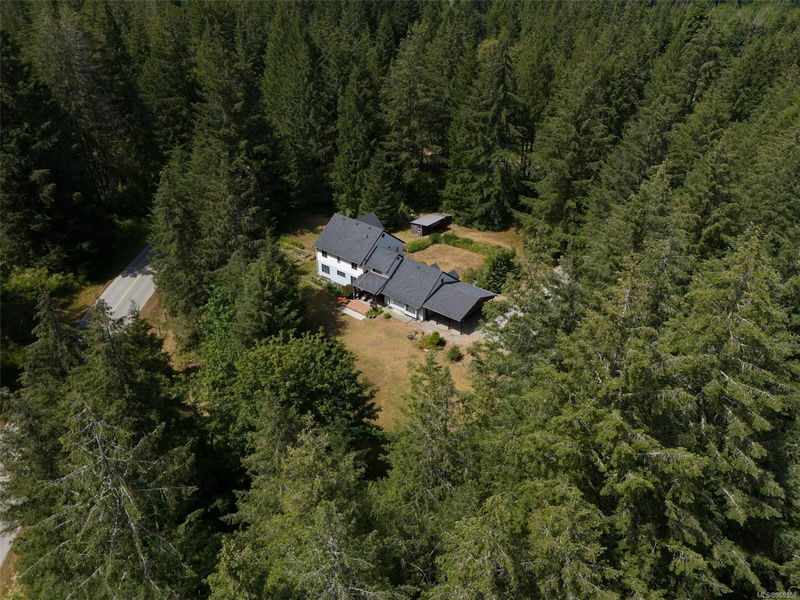Key Facts
- MLS® #: 969358
- Property ID: SIRC2012767
- Property Type: Residential, Single Family Detached
- Living Space: 3,339 sq.ft.
- Lot Size: 2.50 ac
- Year Built: 1991
- Bedrooms: 4
- Bathrooms: 4
- Parking Spaces: 12
- Listed By:
- RE/MAX Island Properties
Property Description
Welcome to your personal paradise! This custom-built family retreat offers 4 bedrooms, a versatile office space, and 4 bathrooms, blending spaciousness and comfort. On the main level, an inviting entryway leads to a spacious family room, elegant dining space, and a well-appointed kitchen with a cozy eating area. Relax in the media room or work in the conveniently located office space. Two bathrooms, a dedicated laundry room, and a sprawling mudroom/gym area cater to daily life.The upper level offers the primary suite with an ensuite and generous closet space. Three additional bedrooms and another bathroom ensure ample accommodation. The expansive full-height basement offers spaces for recreation, music, and storage. Nestled on a picturesque 2.49-acre parcel, this property epitomizes private retreat and outdoor adventure. Enjoy the covered back deck, serenaded by the nearby Cowichan River.
Rooms
- TypeLevelDimensionsFlooring
- EntranceMain33' 7.5" x 37' 5.6"Other
- Dining roomMain43' 8.8" x 36' 7.7"Other
- KitchenMain44' 3.4" x 40' 8.9"Other
- Breakfast NookMain31' 8.7" x 31' 11.8"Other
- Living roomMain57' 8.1" x 53' 6.9"Other
- Home officeMain47' 10" x 27' 8"Other
- Family roomMain64' 2.8" x 44' 3.4"Other
- Exercise RoomMain65' 7" x 46' 5.8"Other
- Laundry roomMain36' 4.2" x 36' 10.9"Other
- BathroomMain0' x 0'Other
- BathroomMain0' x 0'Other
- Primary bedroom2nd floor55' 6.1" x 53' 6.9"Other
- Bedroom2nd floor42' 4.6" x 43' 8.8"Other
- Ensuite2nd floor0' x 0'Other
- Bedroom2nd floor43' 5.6" x 36' 10.9"Other
- Bedroom2nd floor32' 3" x 37' 8.7"Other
- Bathroom2nd floor0' x 0'Other
- Storage2nd floor27' 8" x 43' 8.8"Other
- DenLower43' 2.5" x 48' 1.5"Other
- Recreation RoomLower56' 10.2" x 50' 7"Other
- StorageLower43' 2.5" x 52' 5.9"Other
- StorageLower33' 8.5" x 37' 2"Other
Listing Agents
Request More Information
Request More Information
Location
5710 River Valley Rd, Duncan, British Columbia, V9L 6H8 Canada
Around this property
Information about the area within a 5-minute walk of this property.
Request Neighbourhood Information
Learn more about the neighbourhood and amenities around this home
Request NowPayment Calculator
- $
- %$
- %
- Principal and Interest 0
- Property Taxes 0
- Strata / Condo Fees 0

