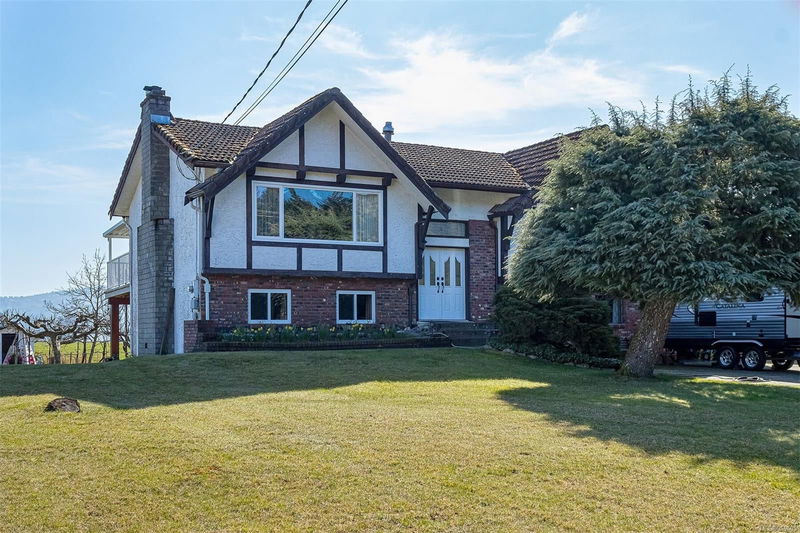Key Facts
- MLS® #: 969605
- Property ID: SIRC2012740
- Property Type: Residential, Single Family Detached
- Living Space: 3,022 sq.ft.
- Lot Size: 0.54 ac
- Year Built: 1976
- Bedrooms: 4
- Bathrooms: 3
- Parking Spaces: 8
- Listed By:
- RE/MAX Generation (CH)
Property Description
Over 3000sq ft this very well maintained and updated 4 bed 3 bath home has room for everyone and on a Sunny large level landscaped lake view .54 acre lot. Custom built tudor style home has 4 beds 3 baths and a concrete tile roof- New Kitchen and appliances-large living room -formal dining room with french doors leading to oversized and partial covered private rear deck with views of the lake and wonderful yard. Primary bedroom with ensuite- office space and private patio- 3 more good sized bedrooms and full bath complete upstairs -Down finds huge family room a large rec room a kitchenette-eating nook as well as laundry and loads of storage - Attached garage as well as detached single garage room for large RV and many cars- Fruit trees -grapes-fenced veggie garden with potting shed - New furnace and heat pump April 2023 with new Energy Rating 66 - A wonderful rural feel - Second kitchen makes this great for a two family home - the downstairs would be very easy to turn into a nice suite
Rooms
- TypeLevelDimensionsFlooring
- Living roomMain16' 3" x 18' 9.9"Other
- KitchenMain10' 9" x 14' 9"Other
- Dining roomMain12' 6" x 10' 2"Other
- Primary bedroomMain13' x 22'Other
- EnsuiteMain0' x 0'Other
- BedroomMain11' 3" x 9' 3"Other
- BedroomMain9' 9.9" x 13' 6"Other
- Home officeMain6' 11" x 8' 8"Other
- BedroomMain11' 3" x 9' 2"Other
- BathroomMain0' x 0'Other
- KitchenLower10' 11" x 6' 9.6"Other
- Recreation RoomLower13' 2" x 18' 3.9"Other
- Family roomLower12' 11" x 18' 8"Other
- Laundry roomLower6' x 13' 2"Other
- StorageLower5' 3" x 9' 3.9"Other
- StorageLower11' x 8' 9.9"Other
- BathroomLower0' x 0'Other
- Breakfast NookLower10' 11" x 11' 9.9"Other
Listing Agents
Request More Information
Request More Information
Location
6627 Lakes Rd, Duncan, British Columbia, V9L 5V9 Canada
Around this property
Information about the area within a 5-minute walk of this property.
Request Neighbourhood Information
Learn more about the neighbourhood and amenities around this home
Request NowPayment Calculator
- $
- %$
- %
- Principal and Interest 0
- Property Taxes 0
- Strata / Condo Fees 0

