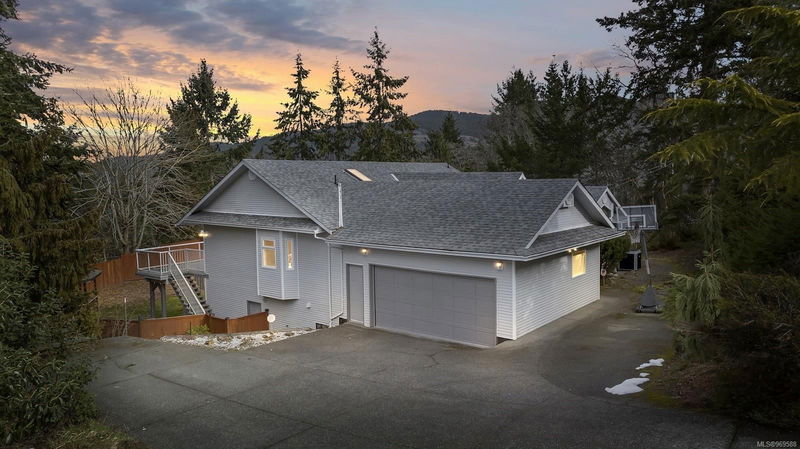Key Facts
- MLS® #: 969588
- Property ID: SIRC2012655
- Property Type: Residential, Single Family Detached
- Living Space: 3,158 sq.ft.
- Lot Size: 0.43 ac
- Year Built: 1991
- Bedrooms: 2+2
- Bathrooms: 3
- Parking Spaces: 4
- Listed By:
- Pemberton Holmes Ltd. (Dun)
Property Description
Sought-after Lakeview Estates home. Situated on a spacious .43-acre lot with ample parking, this home boasts 4 beds & 3 bath.The main level features vaulted ceilings, a large living room, and a dining area that seamlessly flows. Step outside to the expansive deck, perfect for hosting family BBQs, and take in the view of the flat backyard, ideal for children to explore and play.The primary bedroom offers a vaulted ceiling and a 5-pc ensuite. The well-designed floor plan includes a main level entry with a walkout basement, catering to families, retirees, empty nesters, and even those children who may never want to leave home. Additionally, the lower level features an extra kitchen, adding convenience for visiting in-laws.Enjoy easy access to world-class mountain biking trails, the nearby beach in Maple Bay, restaurants, children's parks, top-rated schools, a dog park, and pickleball courts. Furthermore, its proximity to multiple marinas ensures a quintessential West Coast lifestyle.
Rooms
- TypeLevelDimensionsFlooring
- Living roomMain16' 6" x 25' 3"Other
- Dining roomMain10' x 13' 2"Other
- EntranceMain7' 2" x 12' 6.9"Other
- Breakfast NookMain9' 3.9" x 13' 2"Other
- KitchenMain9' 3.9" x 10' 9.9"Other
- BedroomMain11' 2" x 12' 6.9"Other
- BathroomMain7' 8" x 9'Other
- Laundry roomMain7' 6.9" x 11' 2"Other
- Primary bedroomMain16' 3" x 16' 9"Other
- BedroomLower10' 11" x 16' 6.9"Other
- EnsuiteMain10' 6.9" x 15' 3"Other
- KitchenLower12' 8" x 12' 9"Other
- BathroomLower7' 5" x 8' 5"Other
- DenLower10' 8" x 13' 5"Other
- BedroomLower10' 8" x 16' 2"Other
- Family roomLower20' 9" x 28' 5"Other
Listing Agents
Request More Information
Request More Information
Location
1227 Mckenzie Dr, Duncan, British Columbia, V9L 5R8 Canada
Around this property
Information about the area within a 5-minute walk of this property.
Request Neighbourhood Information
Learn more about the neighbourhood and amenities around this home
Request NowPayment Calculator
- $
- %$
- %
- Principal and Interest 0
- Property Taxes 0
- Strata / Condo Fees 0

