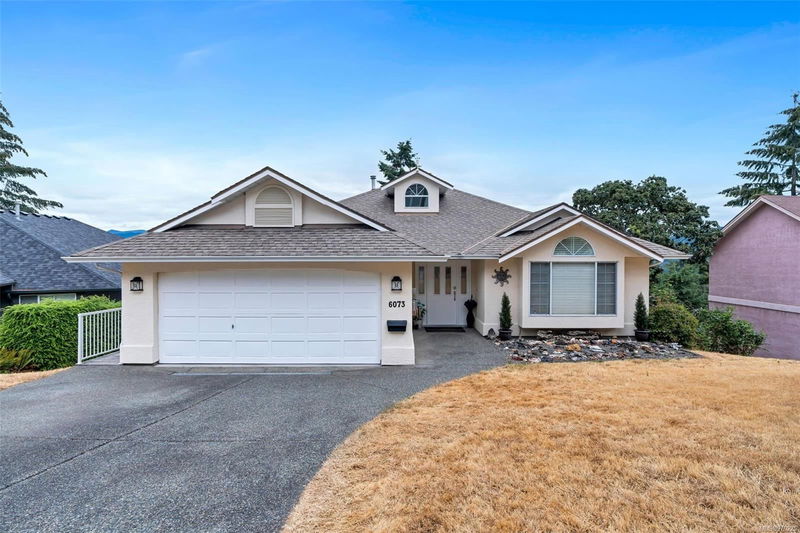Key Facts
- MLS® #: 970225
- Property ID: SIRC2011580
- Property Type: Residential, Single Family Detached
- Living Space: 2,558 sq.ft.
- Lot Size: 0.23 ac
- Year Built: 1995
- Bedrooms: 2+2
- Bathrooms: 3
- Parking Spaces: 4
- Listed By:
- Pemberton Holmes Ltd. (Dun)
Property Description
Discover this exceptionally well-cared-for 4-bedroom, 3-bathroom gem, offering unparalleled one-level living with the primary bedroom including walk-in closet and ensuite bath on the main level. Enjoy panoramic lake and mountain views from the formal living room, dining room, breakfast nook, kitchen and large sunny deck. The lower level also with views, features a large family room, 3 pc bath, and two more bedrooms as well as ample storage. The floor plan would lend itself to the creation of an in-law suite on the lower level. Enjoy breathtaking sunsets from your private oasis, where comfort and beauty merge seamlessly. This home is a rare find, combining serene vistas with effortless living. Don’t miss the chance to own this stunning retreat!
Rooms
- TypeLevelDimensionsFlooring
- BathroomMain0' x 0'Other
- BedroomLower31' 8.7" x 57' 1.8"Other
- BedroomLower44' 10.1" x 39' 4.4"Other
- BedroomMain42' 4.6" x 45' 11.1"Other
- BathroomLower0' x 0'Other
- Dining roomMain38' 9.7" x 38' 3.4"Other
- Family roomLower88' 6.9" x 45' 1.3"Other
- Laundry roomMain22' 4.8" x 19' 1.5"Other
- KitchenMain31' 2" x 39' 4.4"Other
- Living roomMain55' 2.5" x 43' 5.6"Other
- BedroomMain31' 11.8" x 33' 10.6"Other
- BathroomMain0' x 0'Other
- StorageLower51' 1.3" x 134' 9.3"Other
Listing Agents
Request More Information
Request More Information
Location
6073 Chippewa Rd, Duncan, British Columbia, V9L 5P5 Canada
Around this property
Information about the area within a 5-minute walk of this property.
Request Neighbourhood Information
Learn more about the neighbourhood and amenities around this home
Request NowPayment Calculator
- $
- %$
- %
- Principal and Interest 0
- Property Taxes 0
- Strata / Condo Fees 0

