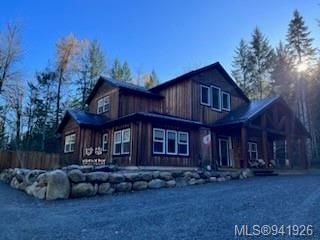Key Facts
- MLS® #: 941926
- Property ID: SIRC1849633
- Property Type: Residential, House
- Living Space: 2,928 sq.ft.
- Lot Size: 4.94 ac
- Year Built: 2019
- Bedrooms: 5
- Bathrooms: 5
- Parking Spaces: 6
- Listed By:
- RE/MAX Generation (LC)
Property Description
Welcome to this spectacular custom built,private countryside estate with 2 beautiful homes,perfectly situated amongst the trees,on a private lot.
This Executive Style home was built and designed to impress.
The picturesque forest views are amplified by the multitude of windows allowing natural light to fill the home.
Exquisite finishing's adorn this home in each of its three bedrooms & three bathrooms.
The open concept kitchen with vaulted ceilings & open dining area is perfect for entertaining & is framed by the stunning fireplace.A second charming two bedroom,two bathroom home is privately tucked away,off to the side of the property,perfect for a multi family purchase.
Two workshops & two garages provide ample space for storage & projects.
Enjoy the tranquility of this private tree-filled lot,complete with a meandering creek that enhances the natural ambiance,to immerse yourself in the beauty of nature.Do not miss this opportunity to view this outstanding countryside property.
Rooms
- TypeLevelDimensionsFlooring
- Great RoomMain16' 9.9" x 17' 3"Other
- Dining roomMain21' 9" x 17' 3.9"Other
- OtherMain22' 11" x 24' 8"Other
- KitchenMain17' 5" x 12' 9"Other
- Breakfast NookMain9' x 12' 6.9"Other
- EntranceMain8' 6.9" x 9' 5"Other
- Family roomMain13' 3.9" x 12' 6.9"Other
- OtherMain11' x 4' 2"Other
- Laundry roomMain7' 5" x 7' 9.6"Other
- BathroomMain3' x 7' 9.6"Other
- BathroomMain45' 11.1" x 45' 11.1"Other
- Primary bedroomMain45' 11.1" x 45' 11.1"Other
- DenMain36' 10.7" x 49' 2.5"Other
- Bedroom2nd floor49' 2.5" x 39' 4.4"Other
- Other2nd floor39' 4.4" x 55' 9.2"Other
- Bedroom2nd floor42' 7.8" x 39' 4.4"Other
- Bathroom2nd floor39' 4.4" x 22' 11.5"Other
- EntranceOther6' 9.6" x 8' 8"Other
- OtherOther3' 9.9" x 12' 3.9"Other
- OtherOther5' 5" x 5' 6.9"Other
- BathroomOther13' 1.4" x 16' 4.8"Other
- BathroomOther26' 2.9" x 19' 8.2"Other
- Living roomOther17' 9" x 15' 3.9"Other
- BedroomOther11' 11" x 12'Other
- Dining roomOther9' 9" x 7' 6"Other
- BedroomOther32' 9.7" x 29' 6.3"Other
- KitchenOther10' 6.9" x 11' 2"Other
- BedroomOther10' x 9' 8"Other
- Laundry roomOther6' 8" x 6' 3.9"Other
- OtherOther68' 10.7" x 68' 10.7"Other
Listing Agents
Request More Information
Request More Information
Location
6031 Paldi Rd, Duncan, British Columbia, V9L 6H6 Canada
Around this property
Information about the area within a 5-minute walk of this property.
Request Neighbourhood Information
Learn more about the neighbourhood and amenities around this home
Request NowPayment Calculator
- $
- %$
- %
- Principal and Interest 0
- Property Taxes 0
- Strata / Condo Fees 0

