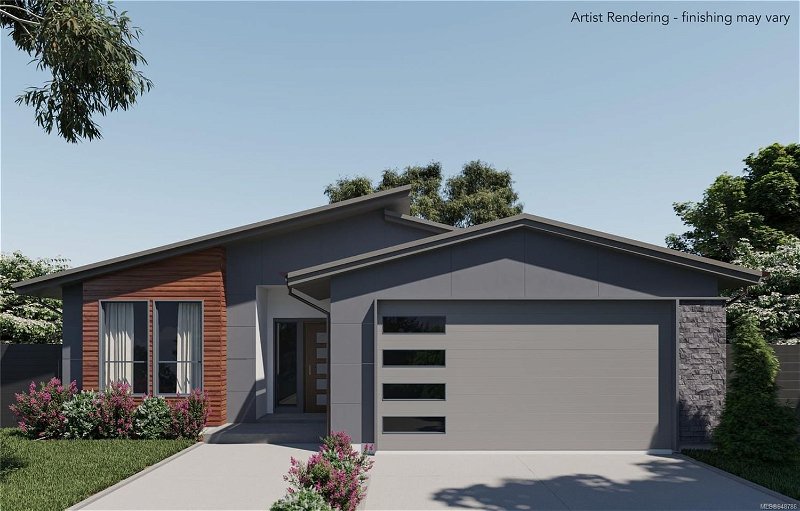Key Facts
- MLS® #: 948788
- Property ID: SIRC1849591
- Property Type: Residential, Single Family Detached
- Living Space: 2,947 sq.ft.
- Lot Size: 0.17 ac
- Year Built: 2024
- Bedrooms: 2+2
- Bathrooms: 3
- Parking Spaces: 4
- Listed By:
- RE/MAX Island Properties
Property Description
Welcome to this remarkable 4bed, 3bath home where you'll find a luxurious main-level primary bedroom complete with an exquisite ensuite bathroom and a walk-in closet. The open-concept design seamlessly merges the kitchen, dining/living room creating a spacious and inviting atmosphere. A Large 26’ by 10’ deck off of the kitchen is perfect for barbecues or soaking in the setting sun. There's a versatile room on the main level, offering flexibility as either a home office or a second bedroom. The lower level boasts a media room, and 2 bedrooms. As per Bill 44 regarding secondary suites, we have roughed in the ability to add one to this home. Feast your eyes on the stunning panorama of the lake and valley that unfolds before you, with captivating sunsets painting the sky daily. There are world-class hiking and biking trails are a short walk away, promising adventures in the great outdoors whenever you desire. Don't miss out on this rare opportunity to make this piece of paradise your own.
Rooms
- TypeLevelDimensionsFlooring
- BedroomMain32' 9.7" x 39' 4.4"Other
- OtherMain20' 6" x 22' 11.5"Other
- Laundry roomMain26' 2.9" x 27' 3.9"Other
- Dining roomMain49' 2.5" x 36' 10.7"Other
- BathroomMain0' x 0'Other
- KitchenMain49' 2.5" x 29' 6.3"Other
- Living roomMain49' 2.5" x 51' 4.9"Other
- Dining roomMain49' 2.5" x 54' 8.2"Other
- BedroomLower36' 10.9" x 39' 4.4"Other
- Primary bedroomMain50' 3.5" x 44' 3.4"Other
- BedroomLower36' 10.9" x 41' 1.2"Other
- Walk-In ClosetMain19' 8.2" x 37' 8.7"Other
- EnsuiteMain0' x 0'Other
- Family roomLower65' 7.4" x 86' 11.3"Other
- BedroomLower49' 9.2" x 35' 6.3"Other
- BathroomLower0' x 0'Other
- Media / EntertainmentLower61' 9.3" x 61' 6.1"Other
Listing Agents
Request More Information
Request More Information
Location
3219 Woodrush Dr, Duncan, British Columbia, V9L 0H5 Canada
Around this property
Information about the area within a 5-minute walk of this property.
Request Neighbourhood Information
Learn more about the neighbourhood and amenities around this home
Request NowPayment Calculator
- $
- %$
- %
- Principal and Interest 0
- Property Taxes 0
- Strata / Condo Fees 0

