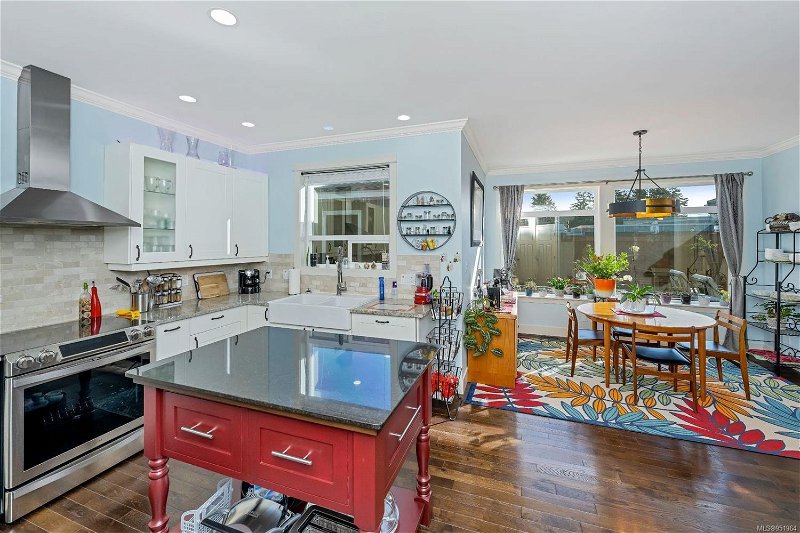Key Facts
- MLS® #: 951964
- Property ID: SIRC1832167
- Property Type: Residential, House
- Living Space: 2,320 sq.ft.
- Lot Size: 0.11 ac
- Year Built: 2011
- Bedrooms: 4
- Bathrooms: 3
- Parking Spaces: 3
- Listed By:
- eXp Realty
Property Description
Looking for a very nice family home right next to Drinkwater Elementary school on a quiet cul de sac? Welcome to 6255 Averill Drive, a stunning 4-bedroom+den, 3-bathroom single-family dwelling nestled in the beautiful city of Duncan. This 2,320 sf. home offers a perfect blend of modern elegance & comfortable living. Upon entering, you'll be greeted by a spacious open-concept living area, ideal for entertaining family & friends. The bright & airy layout is complemented by large windows, allowing natural light to cascade throughout the home. The living room boasts a cozy fireplace, perfect for those chilly evenings. The chef-inspired kitchen is a true delight, featuring sleek countertops, ample storage space, & top-of-the-line appliances. Whether you're hosting a dinner party or preparing a family feast, this kitchen is sure to impress. The Primary bedroom is a tranquil retreat, complete with ensuite bathroom & walk-in closet. The fenced back yard is a private oasis, perfect for BBQ's.
Rooms
- TypeLevelDimensionsFlooring
- Living roomMain49' 2.5" x 59' 6.6"Other
- Laundry roomMain19' 8.2" x 42' 7.8"Other
- DenMain36' 10.7" x 36' 10.7"Other
- Dining roomMain26' 2.9" x 39' 4.4"Other
- EntranceMain42' 7.8" x 29' 6.3"Other
- KitchenMain39' 4.4" x 42' 7.8"Other
- Ensuite2nd floor22' 11.5" x 26' 2.9"Other
- BathroomMain19' 8.2" x 22' 11.5"Other
- Primary bedroom2nd floor39' 4.4" x 52' 5.9"Other
- Bedroom2nd floor32' 9.7" x 36' 10.7"Other
- Bedroom2nd floor32' 9.7" x 39' 4.4"Other
- OtherMain45' 11.1" x 68' 10.7"Other
- Bedroom2nd floor42' 7.8" x 42' 7.8"Other
- Bathroom2nd floor19' 8.2" x 19' 8.2"Other
Listing Agents
Request More Information
Request More Information
Location
6255 Averill Dr, Duncan, British Columbia, V9L 6Z3 Canada
Around this property
Information about the area within a 5-minute walk of this property.
Request Neighbourhood Information
Learn more about the neighbourhood and amenities around this home
Request NowPayment Calculator
- $
- %$
- %
- Principal and Interest 0
- Property Taxes 0
- Strata / Condo Fees 0

