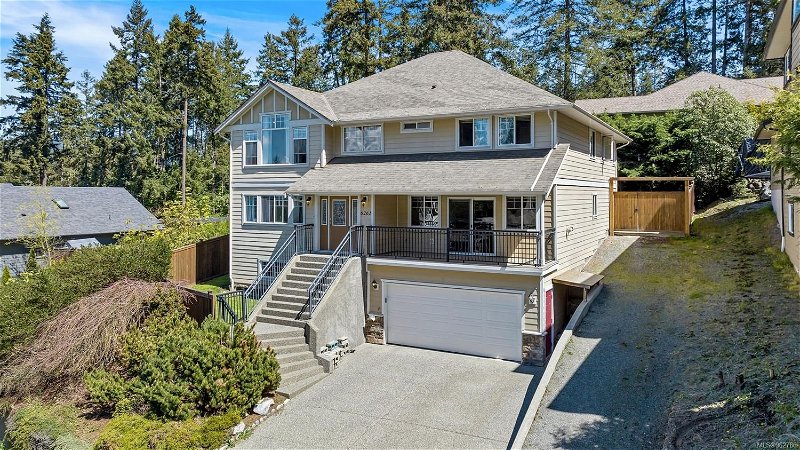Key Facts
- MLS® #: 962786
- Property ID: SIRC1831924
- Property Type: Residential, House
- Living Space: 4,012 sq.ft.
- Lot Size: 0.17 ac
- Year Built: 2005
- Bedrooms: 6
- Bathrooms: 4
- Parking Spaces: 3
- Listed By:
- Sutton Group-West Coast Realty (Dunc)
Property Description
Large 6 Bed+ Den, 4 Bath, 4012 Sq ft home with legal suite located in popular Kingsview subdivision. This 2005 built home features: Mountain & partial lake views; Grand entrance ceilings in the foyer; Large kitchen with updated stainless steel appliances; 2 covered decks; 2 separate ensuite bathrooms; Vaulted ceilings and updated hardwood flooring in the living room; Separate family room with deck; Double garage with workshop; RV parking; Fully fenced rear yard with patio and lawn area; Primary bedroom with walk in closet and jetted tub in the ensuite; Hardiplank siding with stone features; and recently installed heat pump & hot water tank. The 2 Bed 1 Bath legal suite features in-unit laundry; separate outside entrance with patio; and an interior entrance for the option of use as additional living space for the main house. Great location on a no-thru road. Close to the ocean, shopping, restaurants, parks, trails, schools and more. A perfect opportunity to enjoy the Cowichan lifestyle.
Rooms
- TypeLevelDimensionsFlooring
- StorageLower8' 6" x 3' 2"Other
- StorageLower14' 5" x 10' 3.9"Other
- OtherLower18' 8" x 18' 3"Other
- EntranceMain8' 11" x 7' 3"Other
- Family roomMain18' 9.9" x 17' 6.9"Other
- BedroomMain14' 11" x 11' 6"Other
- Laundry roomMain7' 3" x 5' 9"Other
- Living roomMain12' 9.9" x 20' 8"Other
- KitchenMain10' x 12' 11"Other
- BedroomMain8' 8" x 10' 9.9"Other
- BedroomMain10' 8" x 10' 9.9"Other
- Living room2nd floor15' 2" x 22' 3.9"Other
- Dining room2nd floor12' 2" x 18' 9"Other
- Primary bedroom2nd floor11' 11" x 14' 3"Other
- Bedroom2nd floor9' 3.9" x 10' 5"Other
- Walk-In Closet2nd floor8' 2" x 9' 8"Other
- Bedroom2nd floor12' 9" x 11' 3"Other
Listing Agents
Request More Information
Request More Information
Location
6261 Algonkin Pl, Duncan, British Columbia, V9L 6Z1 Canada
Around this property
Information about the area within a 5-minute walk of this property.
Request Neighbourhood Information
Learn more about the neighbourhood and amenities around this home
Request NowPayment Calculator
- $
- %$
- %
- Principal and Interest 0
- Property Taxes 0
- Strata / Condo Fees 0

